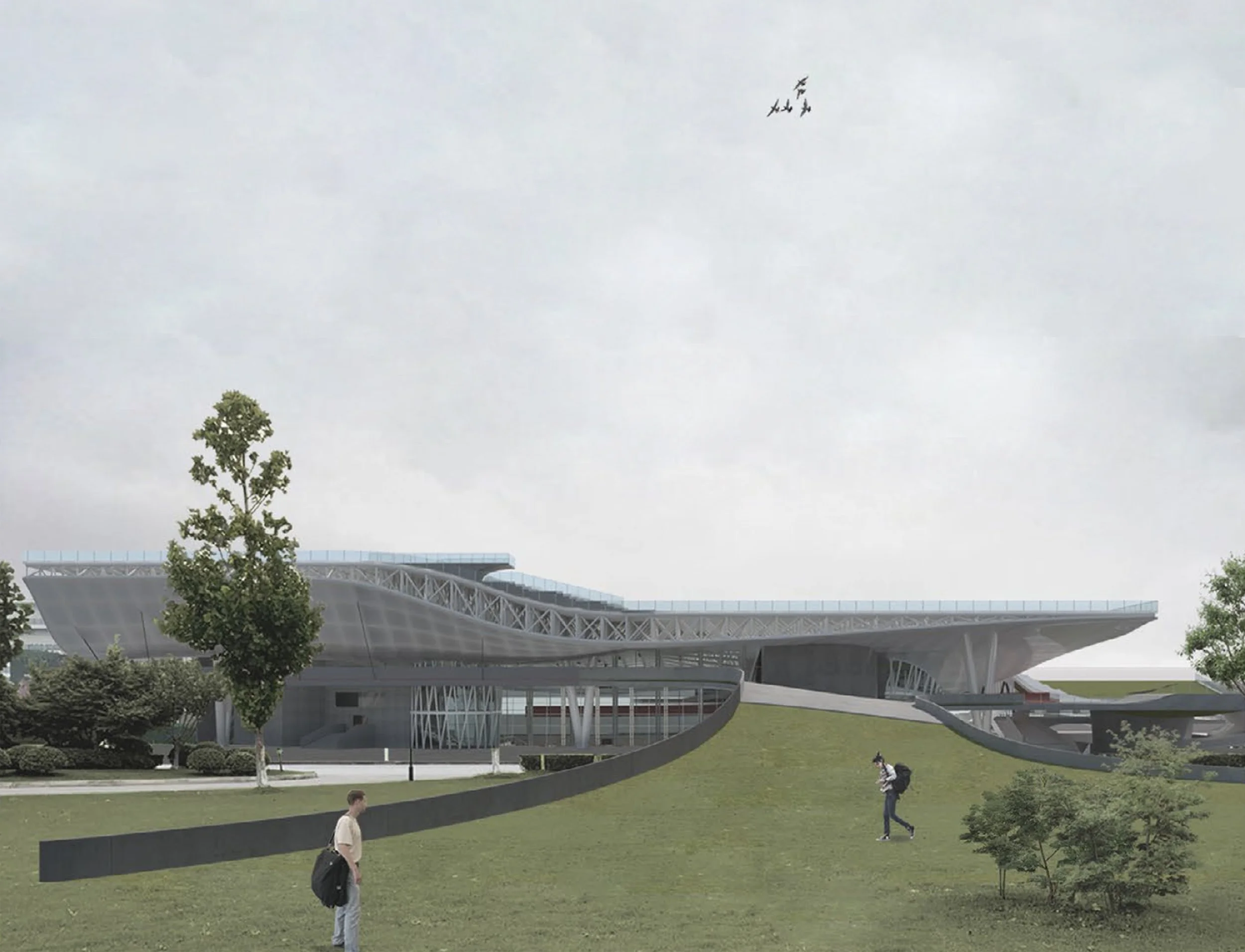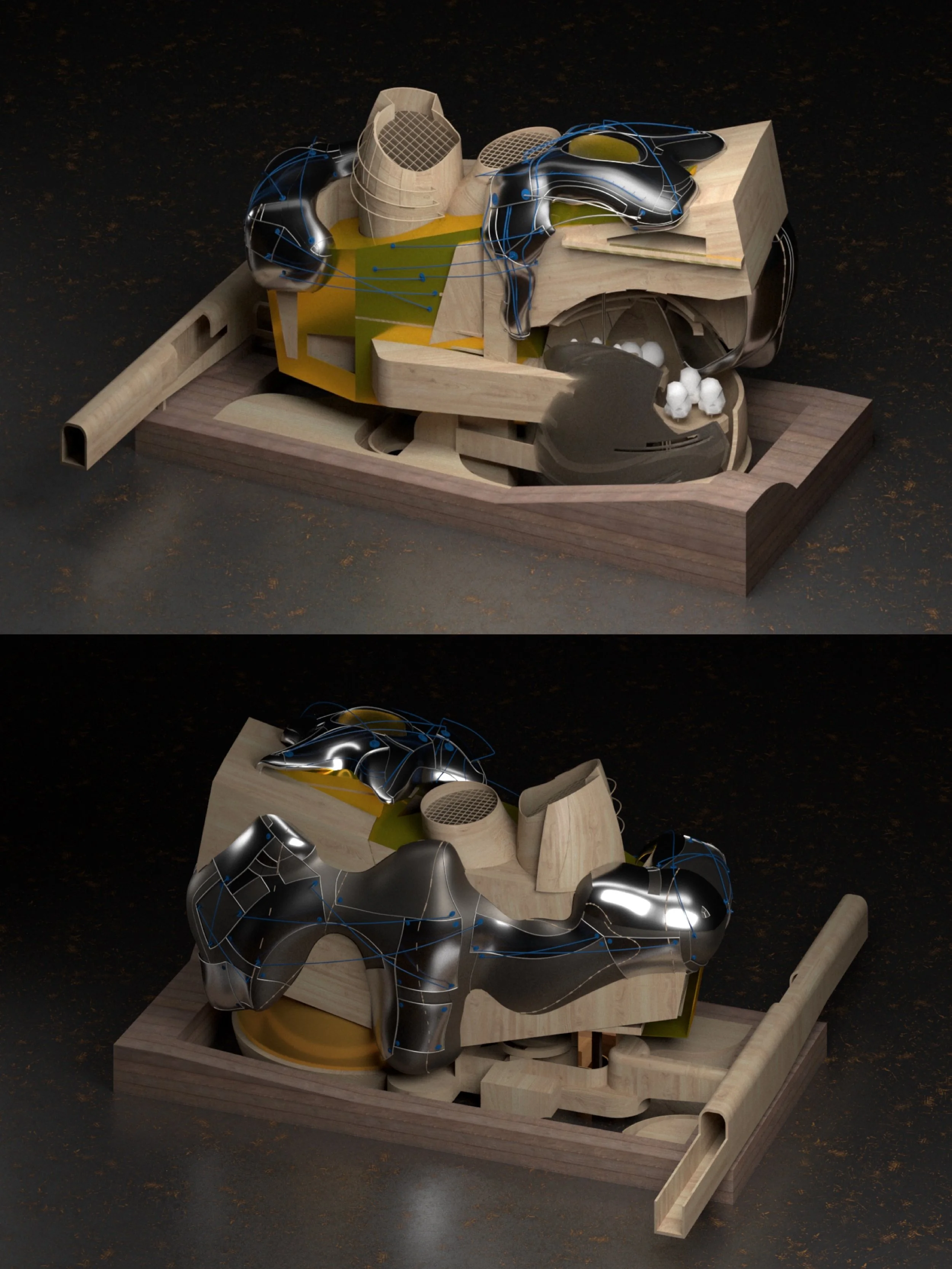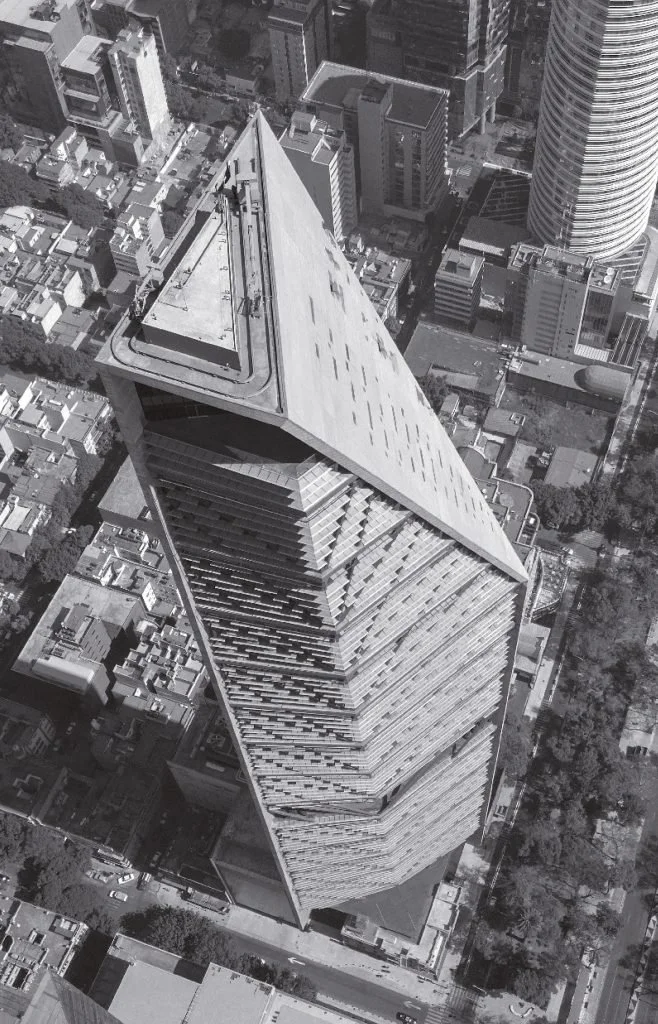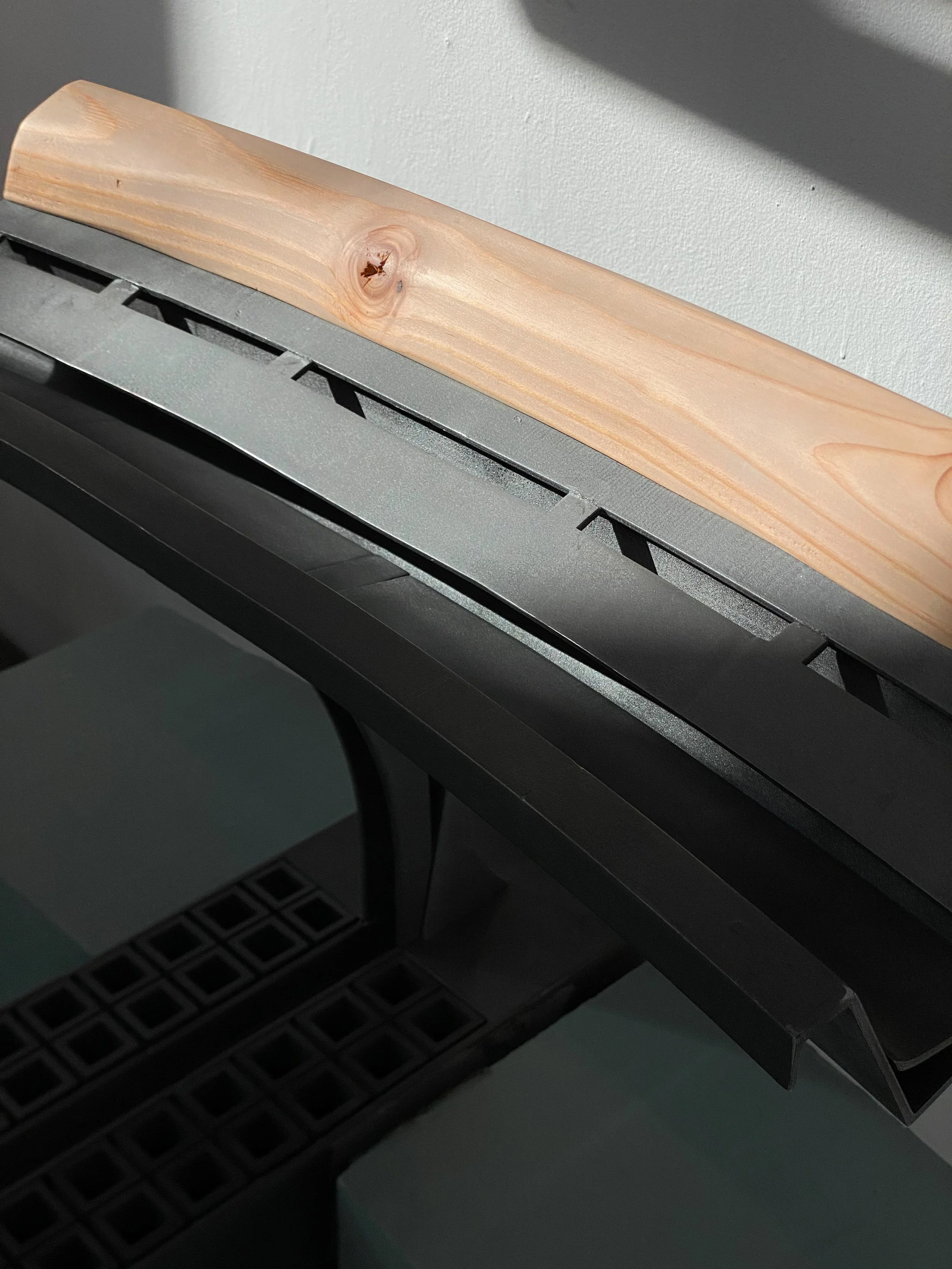
CAMPUS OASIS
ARCHITECTURE/ LANDSCAPE/ INTERIOR/ DIGITAL/ INSTALLATION
ARCHITECTURE/ LANDSCAPE/ INTERIOR/ DIGITAL/ INSTALLATION
Social Research
A multifunctional large-span building
on campus with blurred boundaries
Summer 2020, Soochow University
Location: Suzhou,Dushu Lake University Town
Individual Work
Software: Rhino7, Photoshop, Auto CAD, Illustrator, Indesign, Vray
Campus activities have always been a positive display of the university,but due to its strong functionality and sense ofisolation,some venues and sports events have not been well used and unified.
The large-span building hopes to gather these needy activities through unified, organic elements,provide an equal communication and movement platform, break the original framework system of the building,and enable students to spontaneously move in this place communicate with.
Social Research
Re-imaging the Venue
Ground Floor Plan
Third Floor Plan
Second Floor Plan

more projects



















