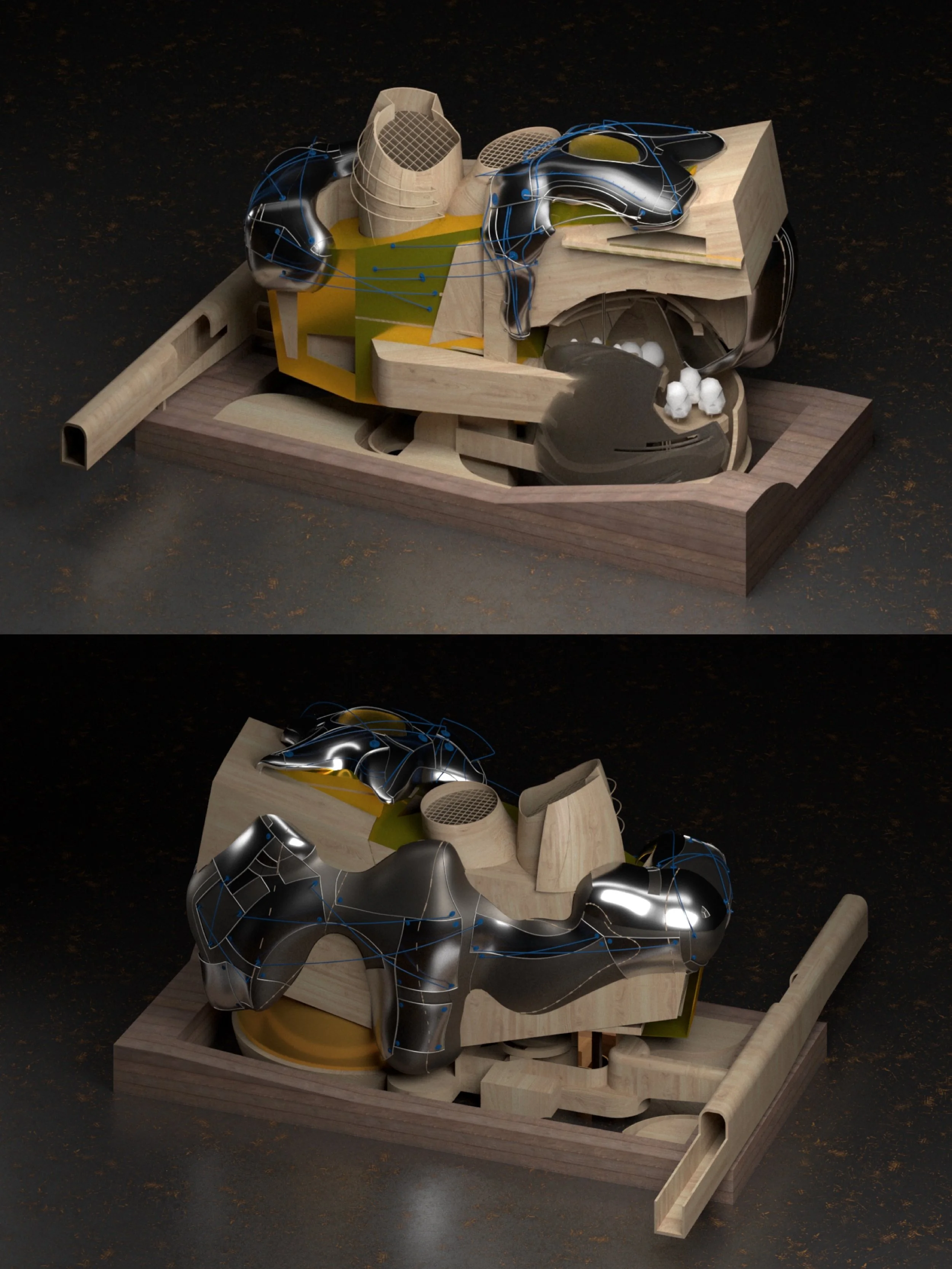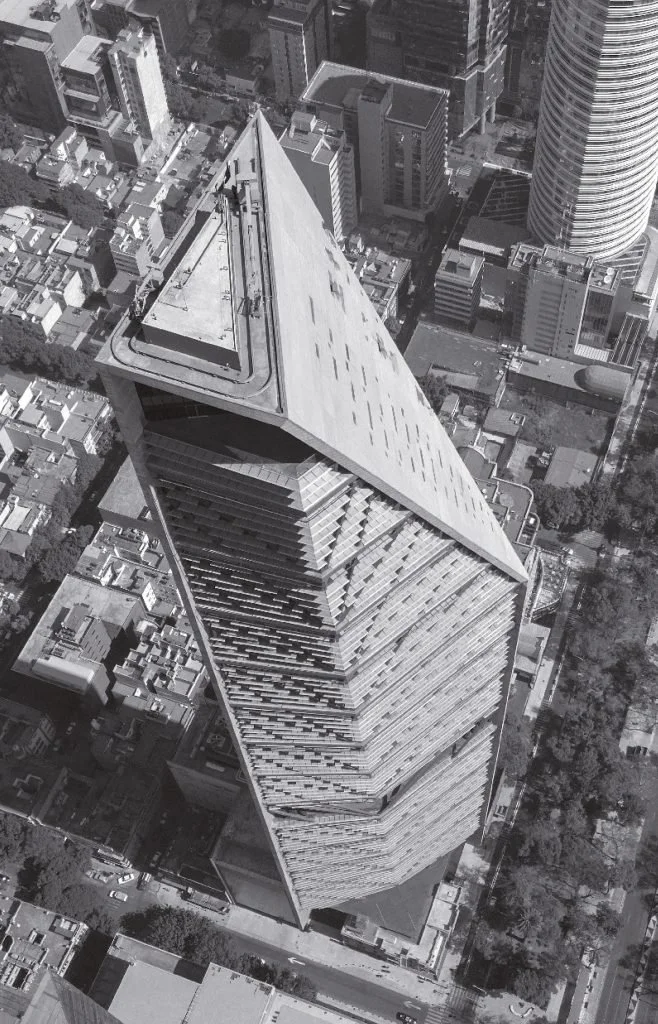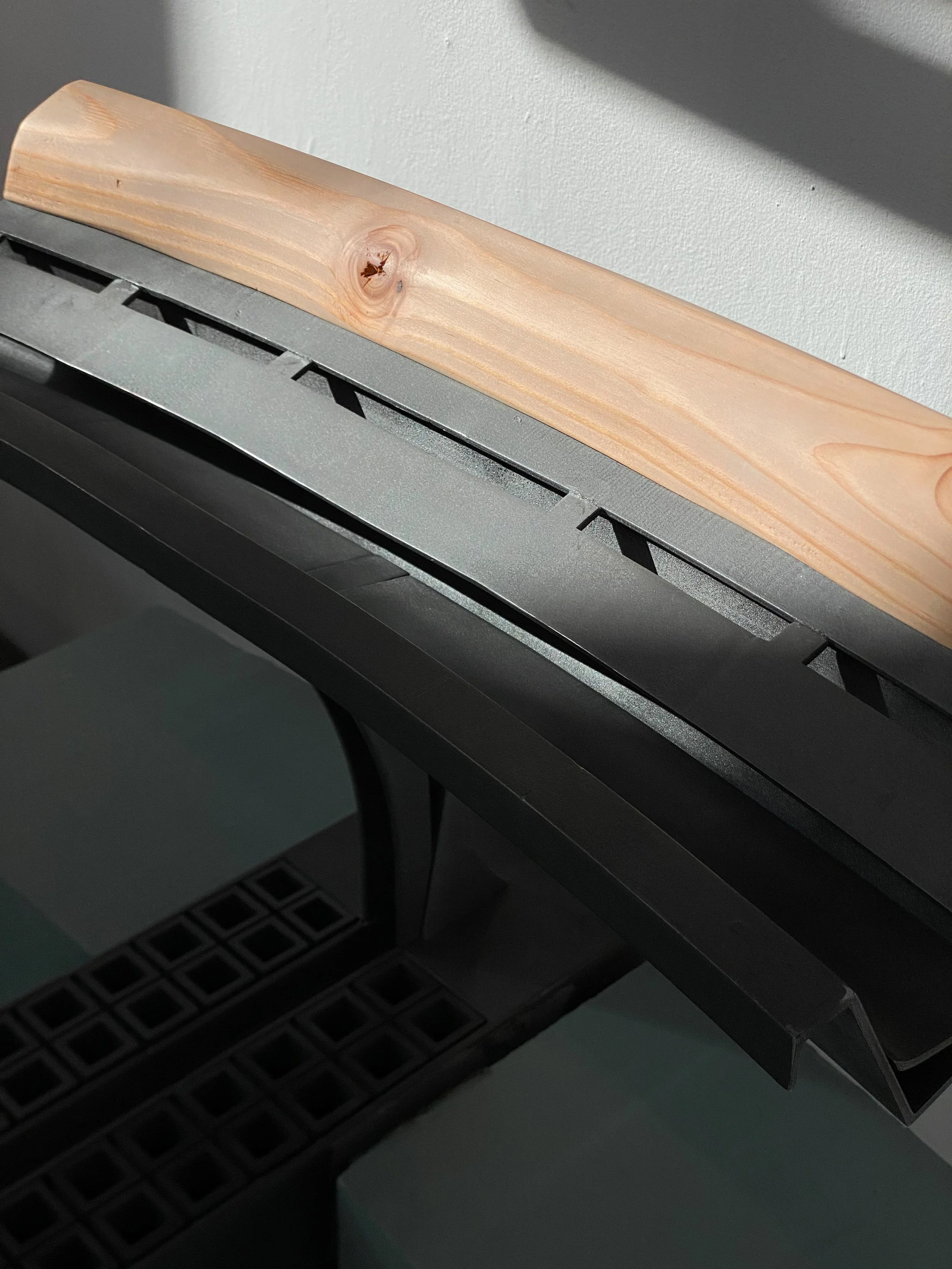
JICHANG GARDEN TRANSLATION
ARCHITECTURE/ LANDSCAPE/ INTERIOR/ DIGITAL/ INSTALLATION
ARCHITECTURE/ LANDSCAPE/ INTERIOR/ DIGITAL/ INSTALLATION
the relationship between hotel space
and The uncertainty of garden
Instructor: Tian Gao
Summer 2021
Location: Chengnan Street, Suzhou, China
Individual & Acadamic Work
Software: Software: Rhino7, Photoshop, Auto CAD, Illustrator, Indesign
The plan of the garden follows the concept of axis, which can be divided into line of sight and route. The project extracts and deconstructs the garden's point, line, plane, block, these four elements of different levels, to design the interior space of the hotel.
Part 1: Garden Analysis
THE DEFINITION OF LANDSCAPE PLANE AND AXIS
TRANSLATION OF POINTLINE"SURFACE' AND BLOCKIN GARDEN SPACE
POINT RADIATION
POINT SEMI OPEN
CENTRALIZED PARALLEL
DESIGN TECHNIQUES AND DETAILS OF GARDEN ATRIUM SPACE
Part 2: Hotel Design
PERSPECTIVE OF A-A SECTION
PERSPECTIVE OF B-B SECTION
PERSPECTIVE OF C-C SECTION
FIRST FLOOR PLAN
SECOND FLOOR PLAN
STANDARD FLOOR PLAN
THIRD FLOOR PLAN
UNDERGROUND FLOOR PLAN

more projects


































