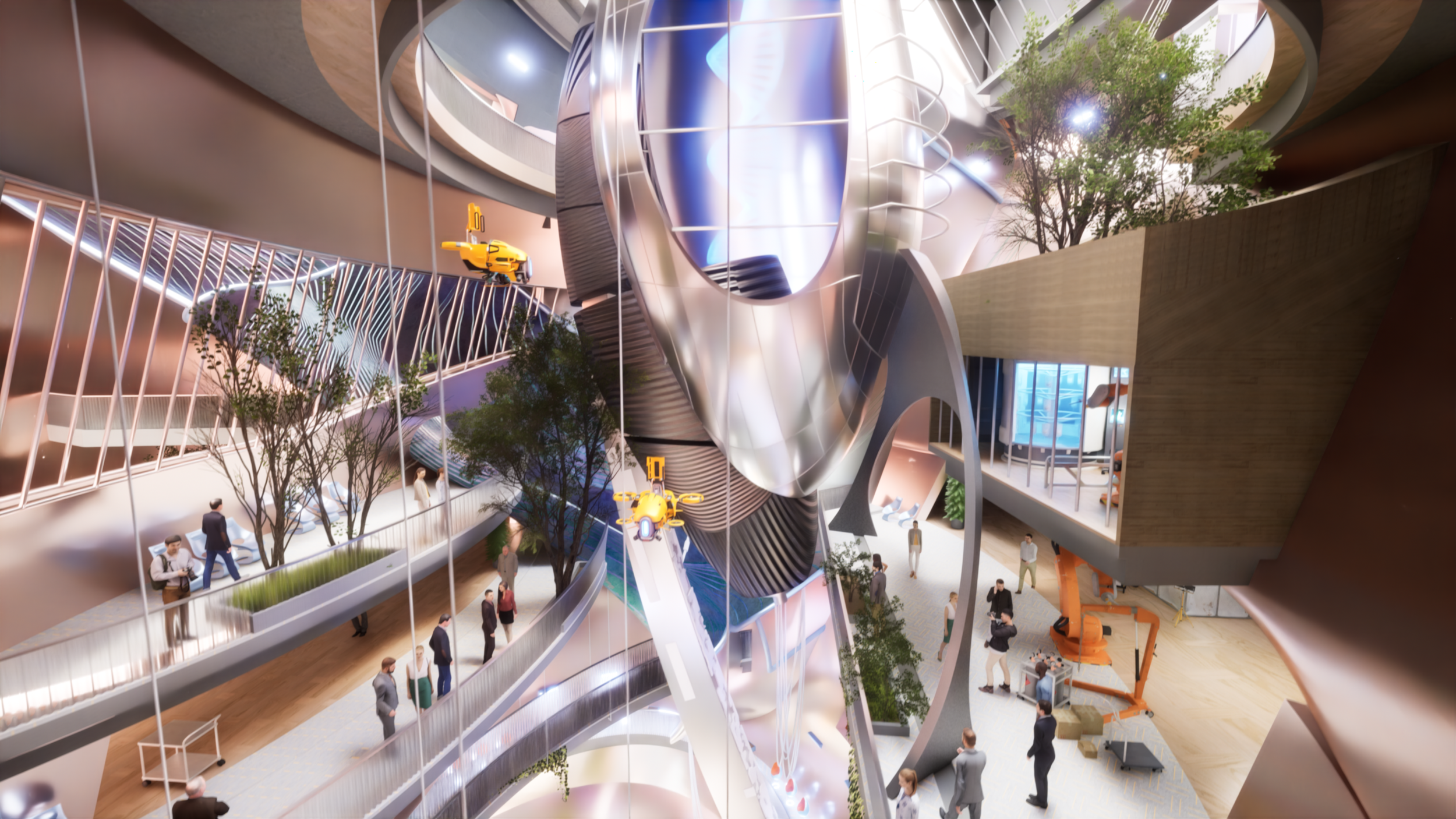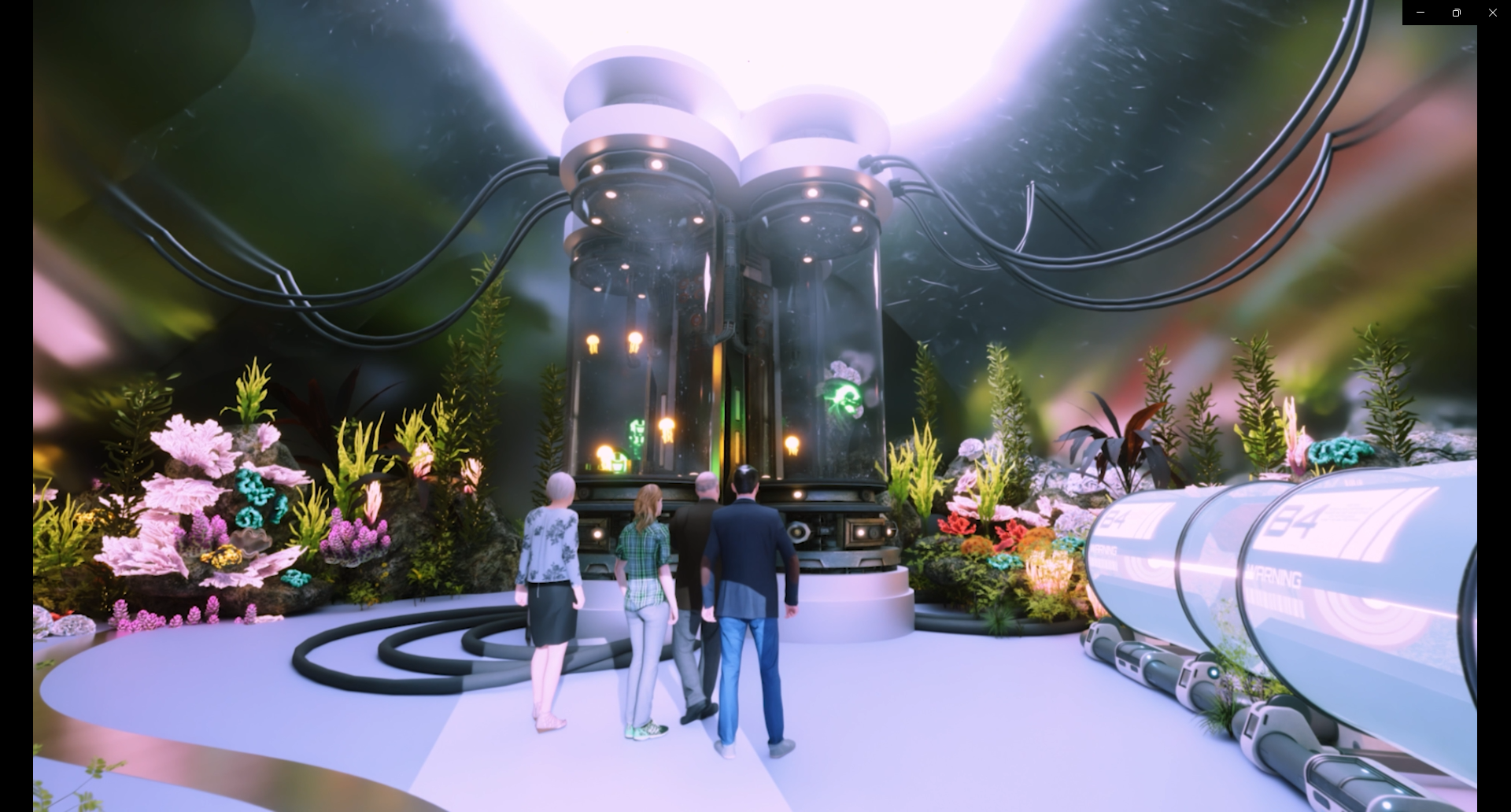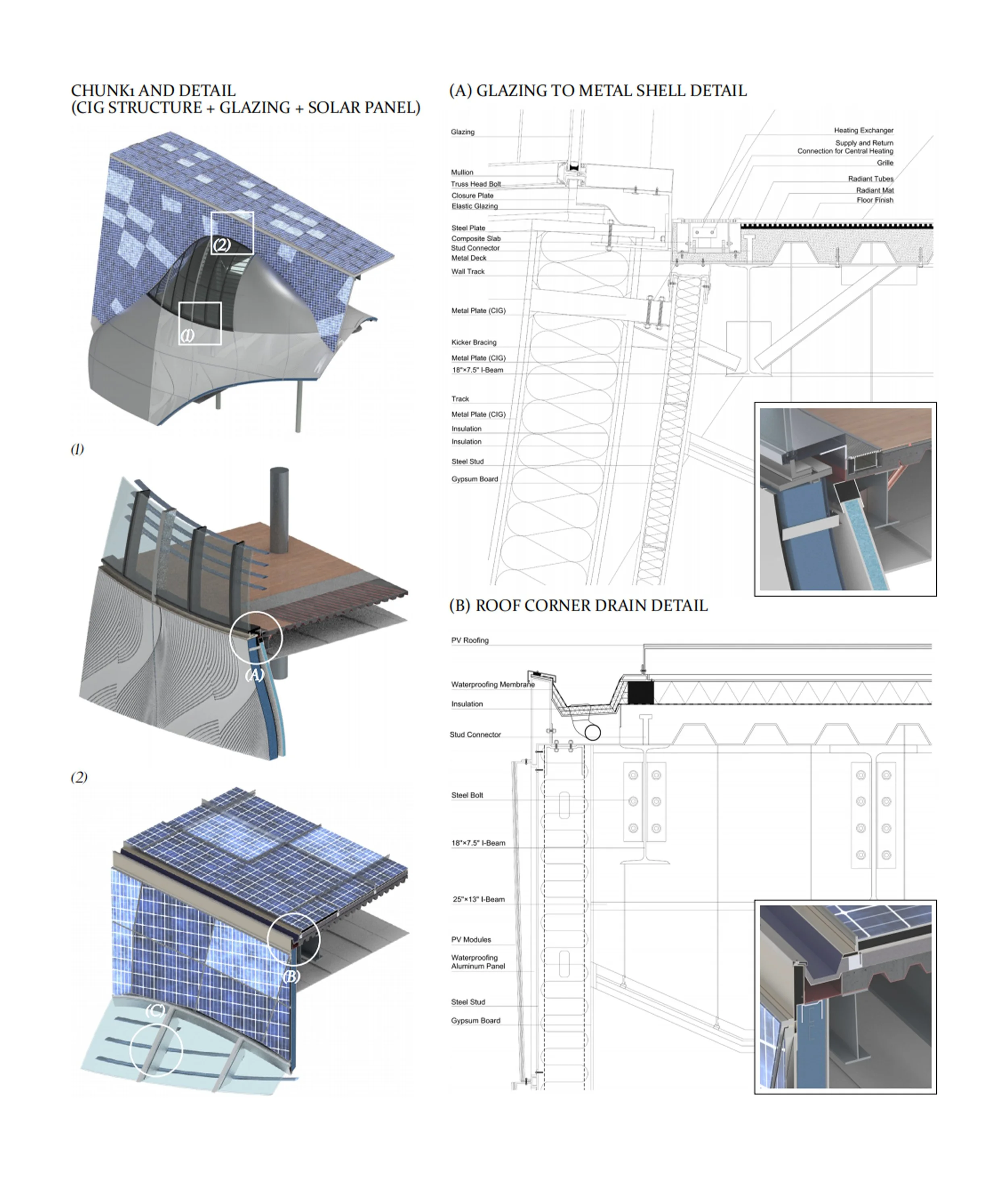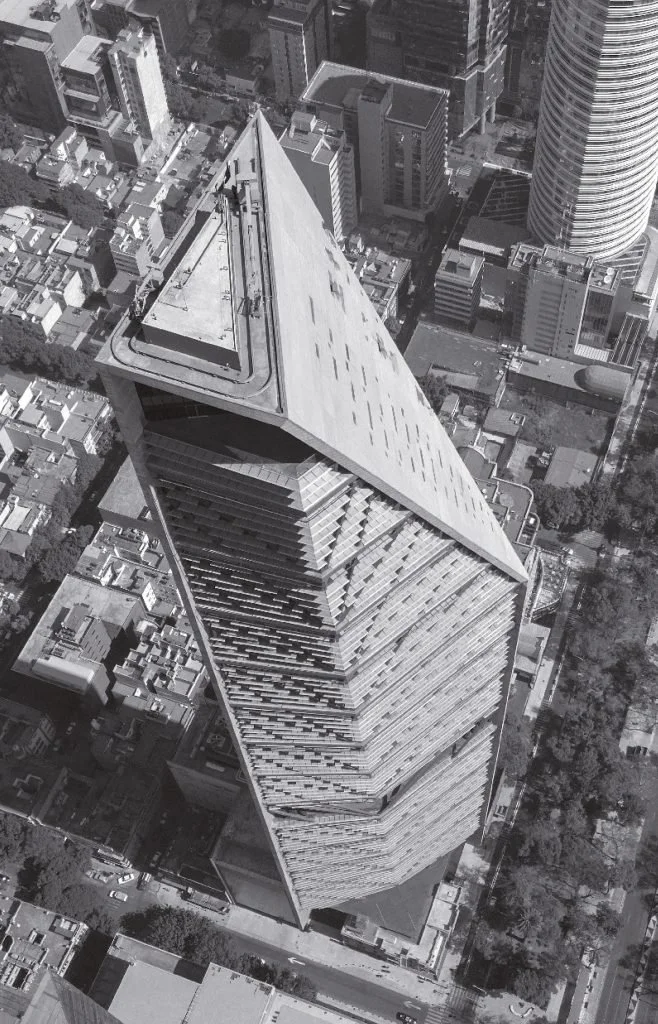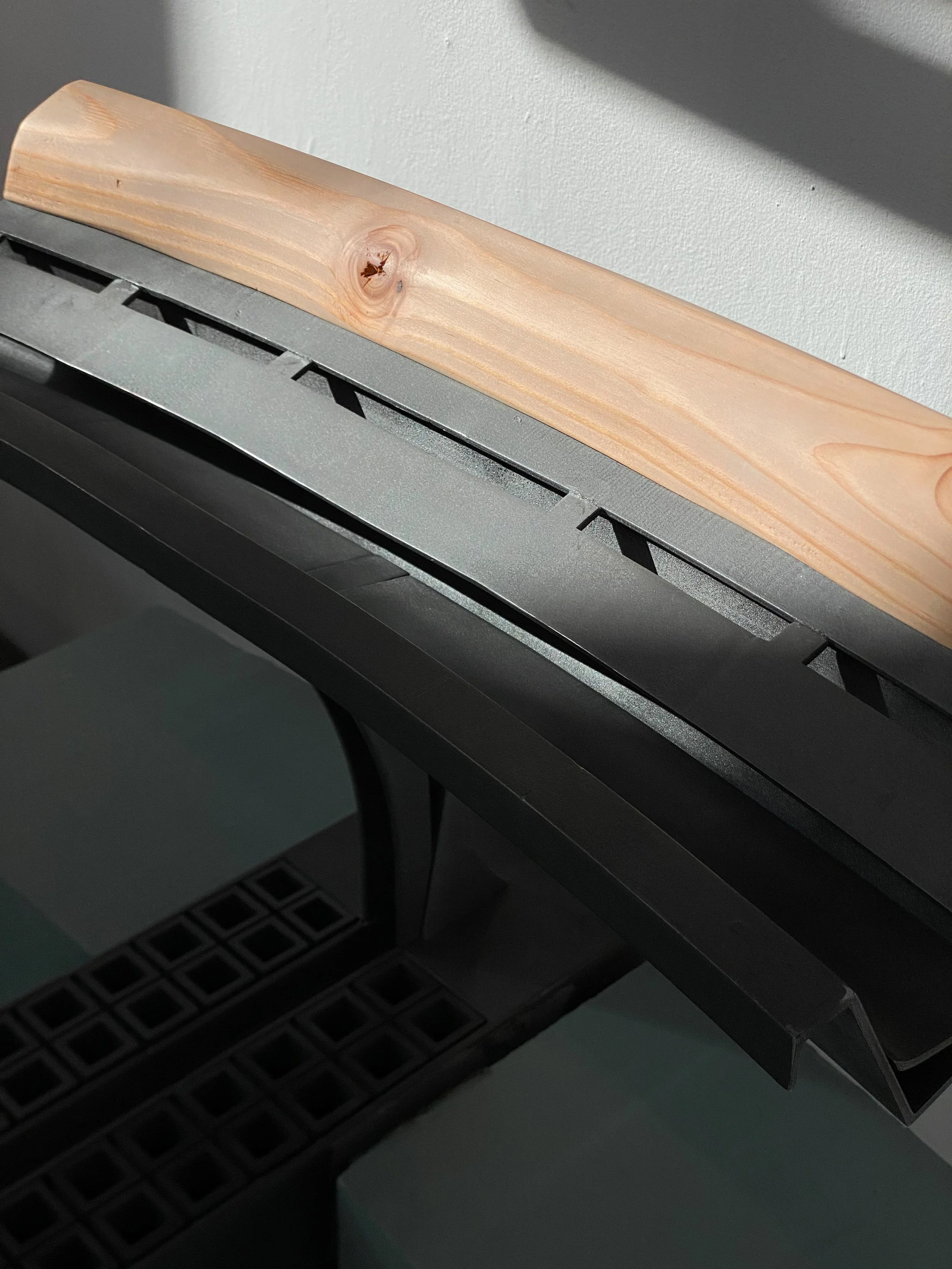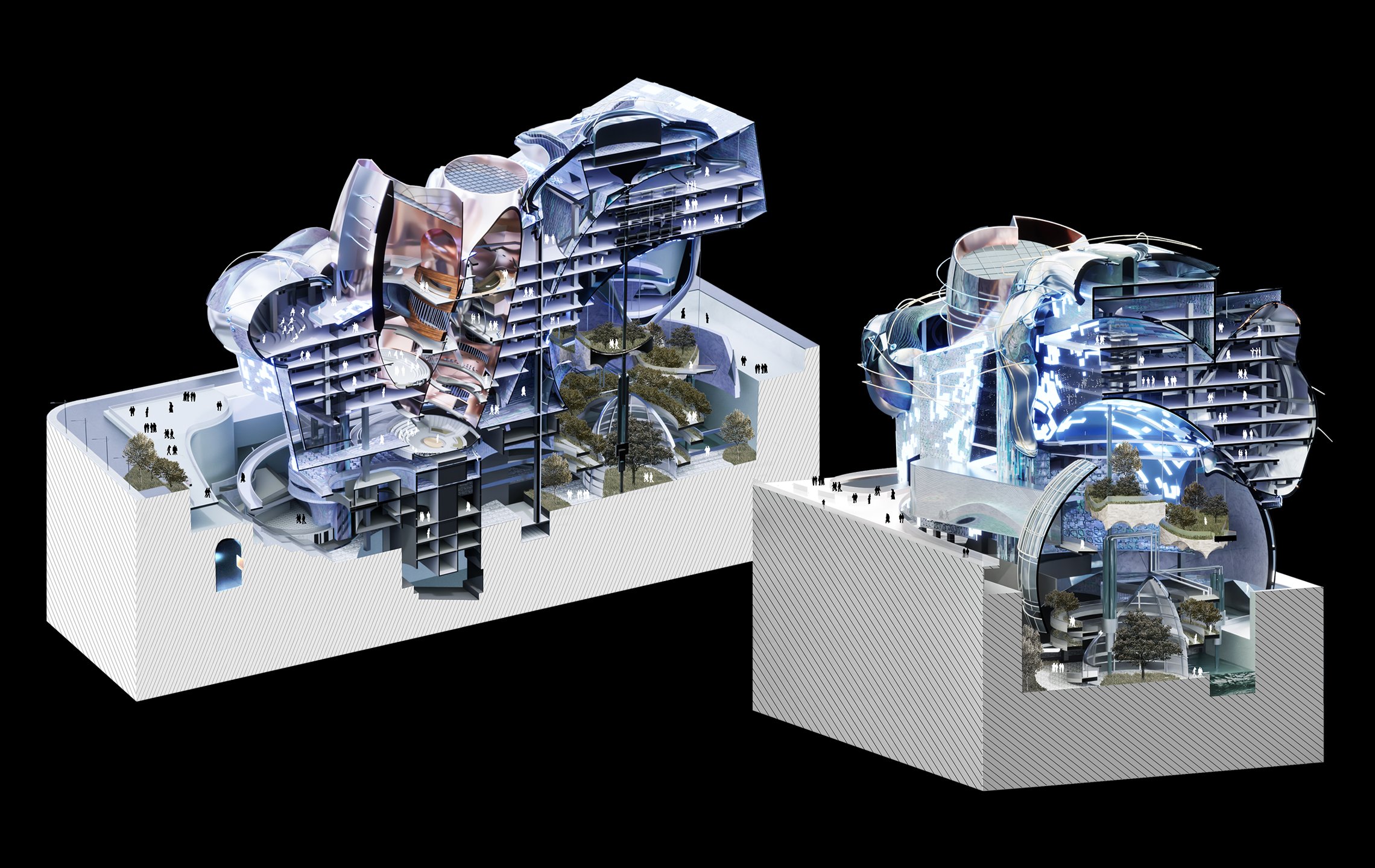
RE: INVENTION
ARCHITECTURE/ LANDSCAPE/ INTERIOR/ DIGITAL/ INSTALLATION
ARCHITECTURE/ LANDSCAPE/ INTERIOR/ DIGITAL/ INSTALLATION
Integrated biomedical
anti-aging institute
based on jellyfish and bark
Instructor: Elena Manferdini
Spring 2022, SCI-Arc
Location: El Segundo of Los Angeles County
Partner: Wanyu Chen
Design Development team members: Wan-Yu Chen, Alejandro Aguiera,
Arjun Bharat, Diba Ghazia, Xiao Jin, Qingyang Zong
Software: Rhino7, Unreal Engine4, ZBrush, Photoshop, After effects,
Illustrator, Auto CAD
“The failure to address the current ecological crises is caused by a lack of representation.”
——Agency at the time of the Anthropocene by Bruno Latour
SCHEMATIC DESIGN PART
The original idea and concept for the project came from the Al. GAN training, where jellyfish, prosthetics and tree bark were all selected to undergo Al GAN training in order to align with the possible futures we imagined and produce hybrid images with metal shells and bulging luminous bodies. This was then combined with architectural space and function to form further abstract hybrid images. The images through these creatures and interior spaces were then used as inspiration for the architectural forms.
The project will take on the project of a 150,00sf BIO-TECH building in El Segundo of Los Angeles County, and will consider the interests of multiple stakeholders that make up this unique and evolving building type.
To let the public be involved, the main entrance of the building is located at the southwest corner of the building, which is more accessible to the public.
The other one is a down digging space underneath the building, which leads to the forestry at the east that connects to the building. The forestry is part of the tree lab, which serves as the eco landscape.
The design is specially composed of Jellyfish and Trees laboratories, theater, two major parliaments, and several circulations which connect them all. Each circulation gives people the freedom to explore the space inside the building. As the heart of the building, the parliaments are used for arranging seminars and summits between scientists and the public. The huge hollow spaces introduce the light into it and other spaces in the building.
A-A Section
Interior Renderings
DESIGN DEVELOPMENT FOR CHUNK 1
EGRESS AXO VIEW
DESIGN DEVELOPMENT PART
DESIGN DEVELOPMENT FOR CHUNK 2
DESIGN DEVELOPMENT (Building Construction and System)
ADA

more projects








