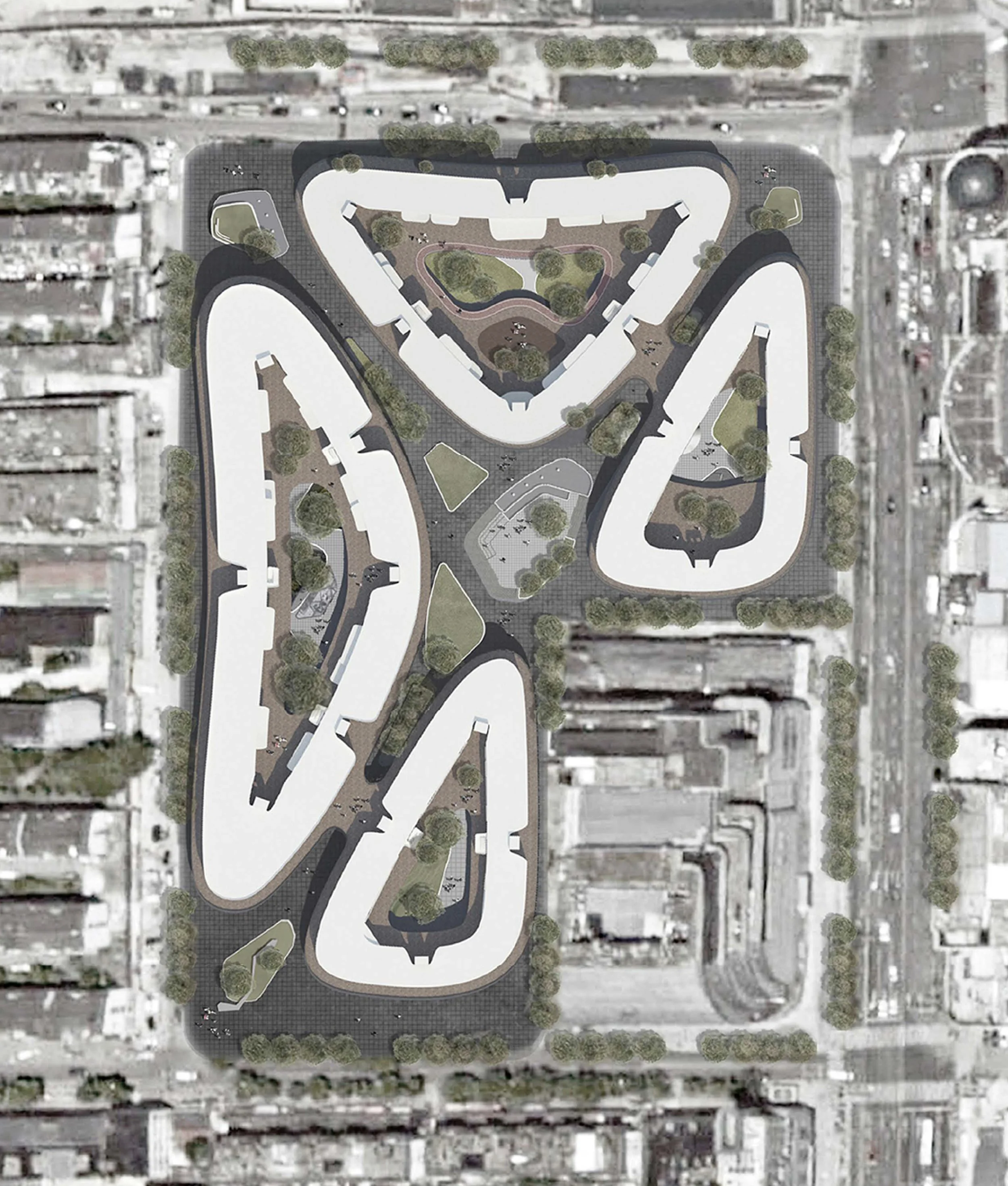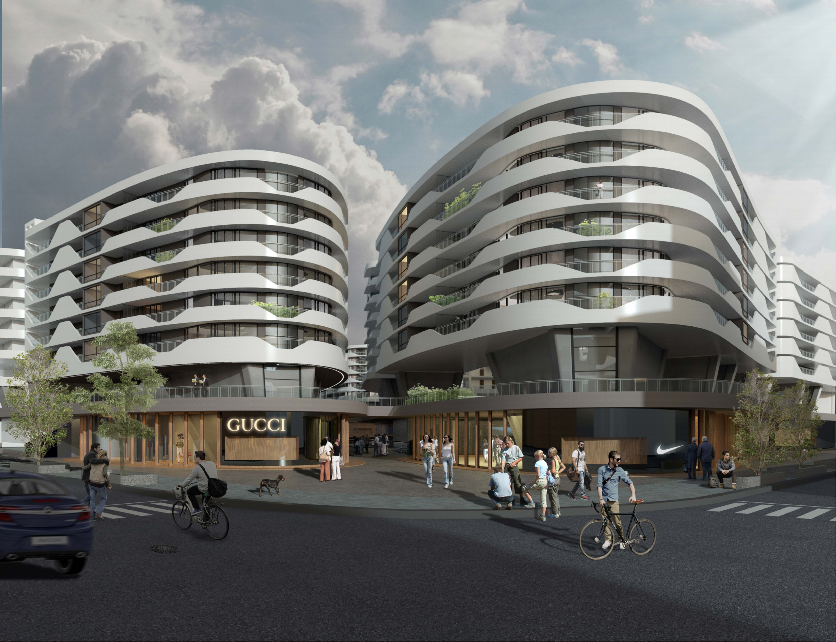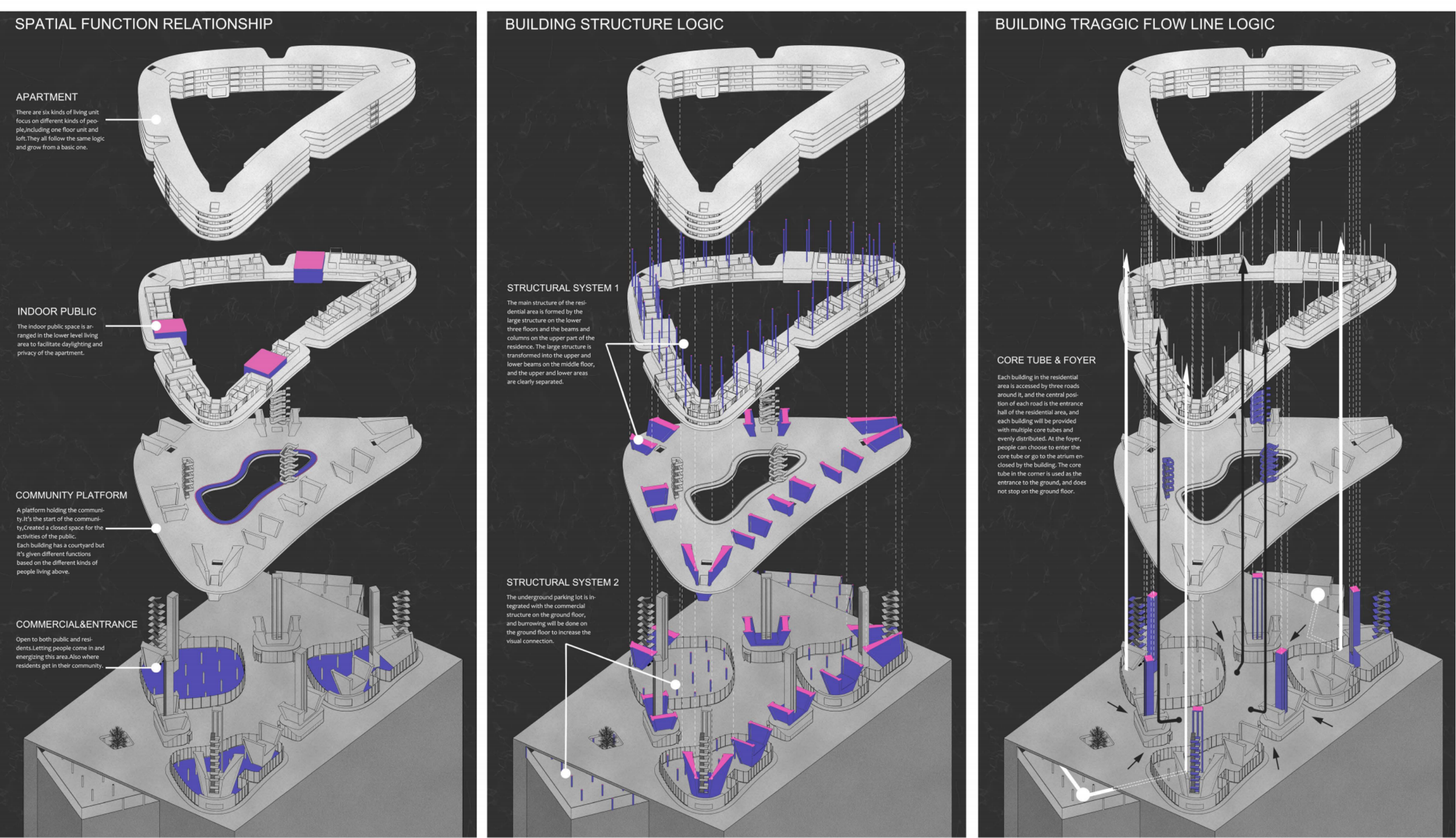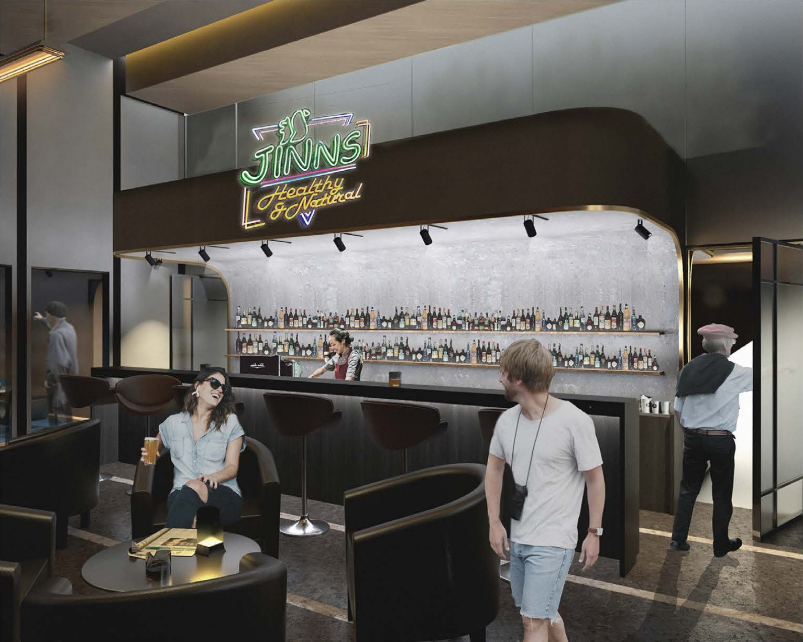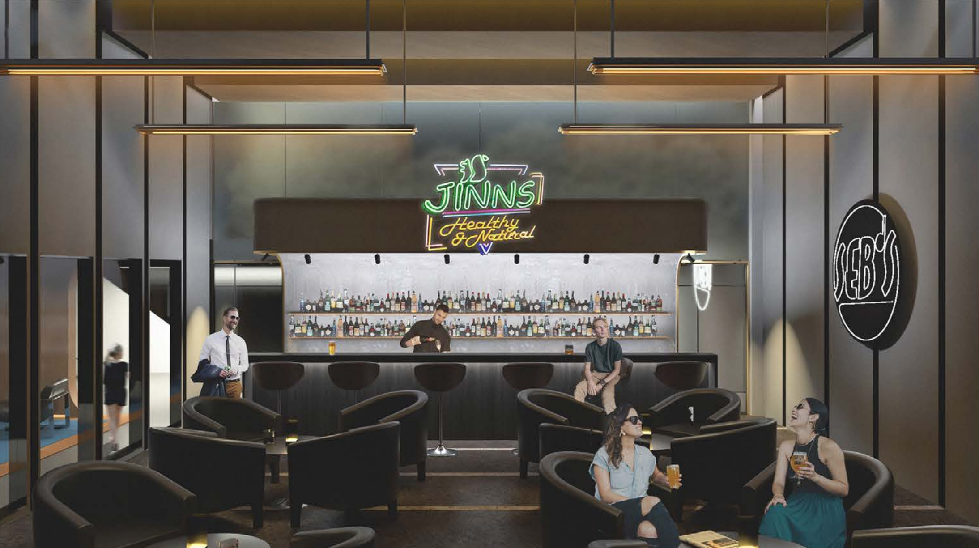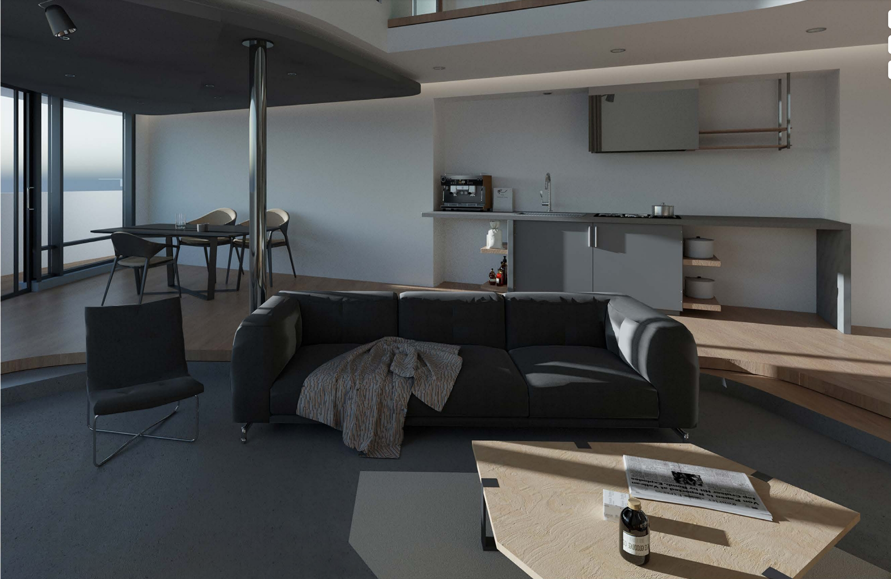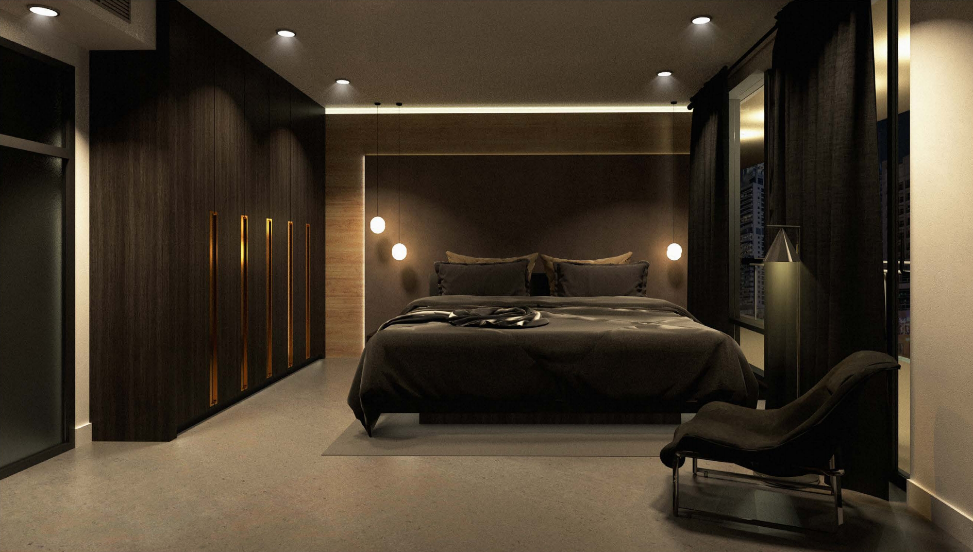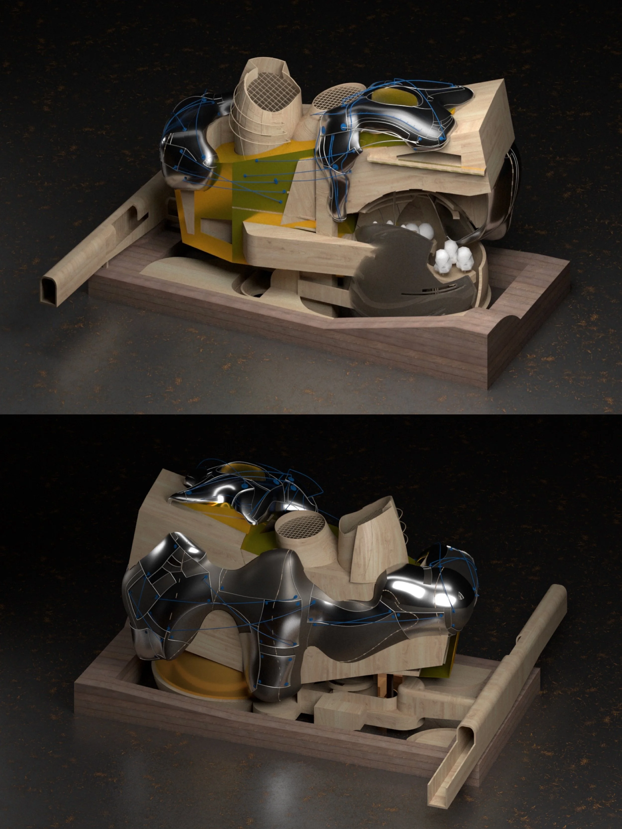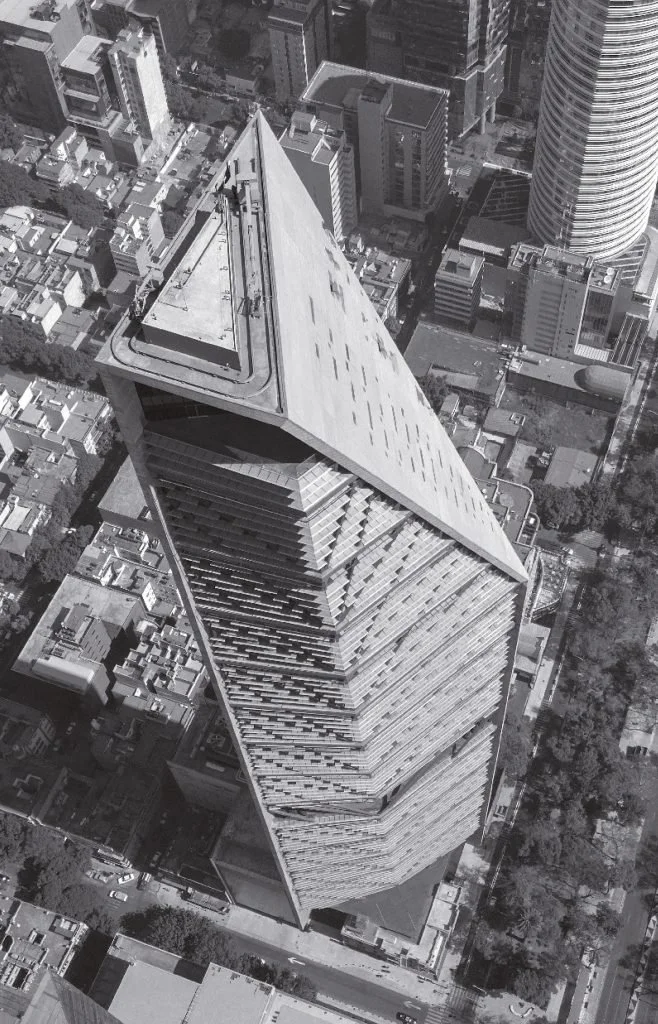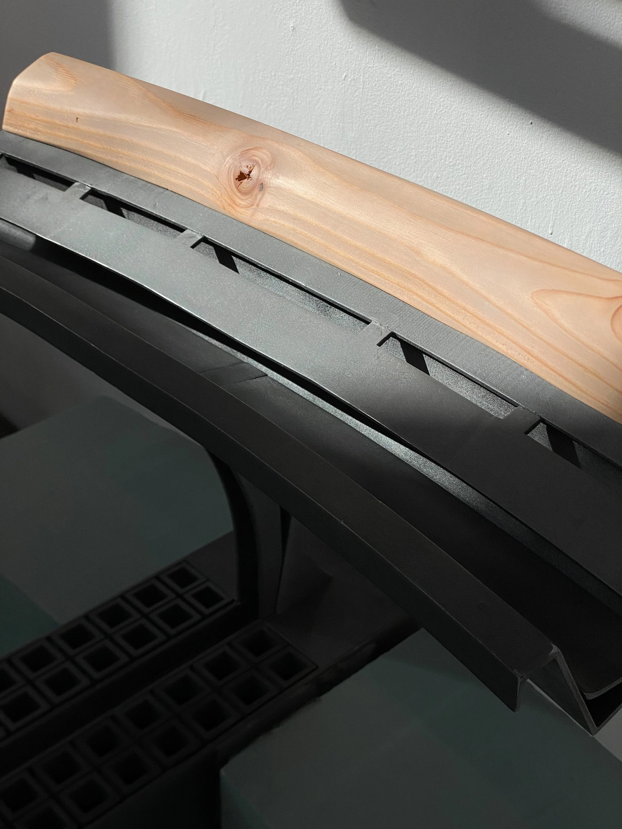
HIERARCHY
ARCHITECTURE/ LANDSCAPE/ INTERIOR/ DIGITAL/ INSTALLATION
ARCHITECTURE/ LANDSCAPE/ INTERIOR/ DIGITAL/ INSTALLATION
General Plan
STEP 1
The slope of the site was divided into three main roads according to the flow of people.
Commercial, public and
residential combination
Winter 2019, Soochow University
Location: Suzhou,Xiangcheng District
Partner: Cao Chang
Software: Rhino7, Photoshop, Auto CAD, Illustrator, Indesign, Vray
The site is located in a concentrated area of commercial and residential areas. People need fresh blood to enhance the vitality of the site, so young people are the first choice. However, the in. introduction of different generations of people does not represent a barrier. Conscious stratification has been carried out so that the entire residential area can respawn its vitality at different levels.
The building uses clear logic to talk about the division of the site. The divided sites do not represent functional differences. The purpose is to give different possibilities to the residents Based on this, the functions, and spatial logic of the building are refined.
STEP 3
Building needs a better streamlined feel to make it more integrated with the whole as the corner space is not easy to use.
STEP 5
The middle floor then uses the gallery to connect the whole community.
Bird View
STEP 2
The four groups formed required the public spaces of their communities and could be divided into different population systems.
STEP 4
The bottom became a business that could be used both internally and externally,while the middle floor was an overhead, for people in the community and for residential use in the upper floors.
Block Generation
Street View Rendering
Construction and Circulation
SECTION A-A
SECTION B-B
Interior Renderings
Standard Plan
Unit
There are nine types of units to chose from, but these units are all in a modular format. In order to meet the business crowd and young people the interior decoration the unit is mainly simple with special corners Unit type.
Interior Renderings

more projects
