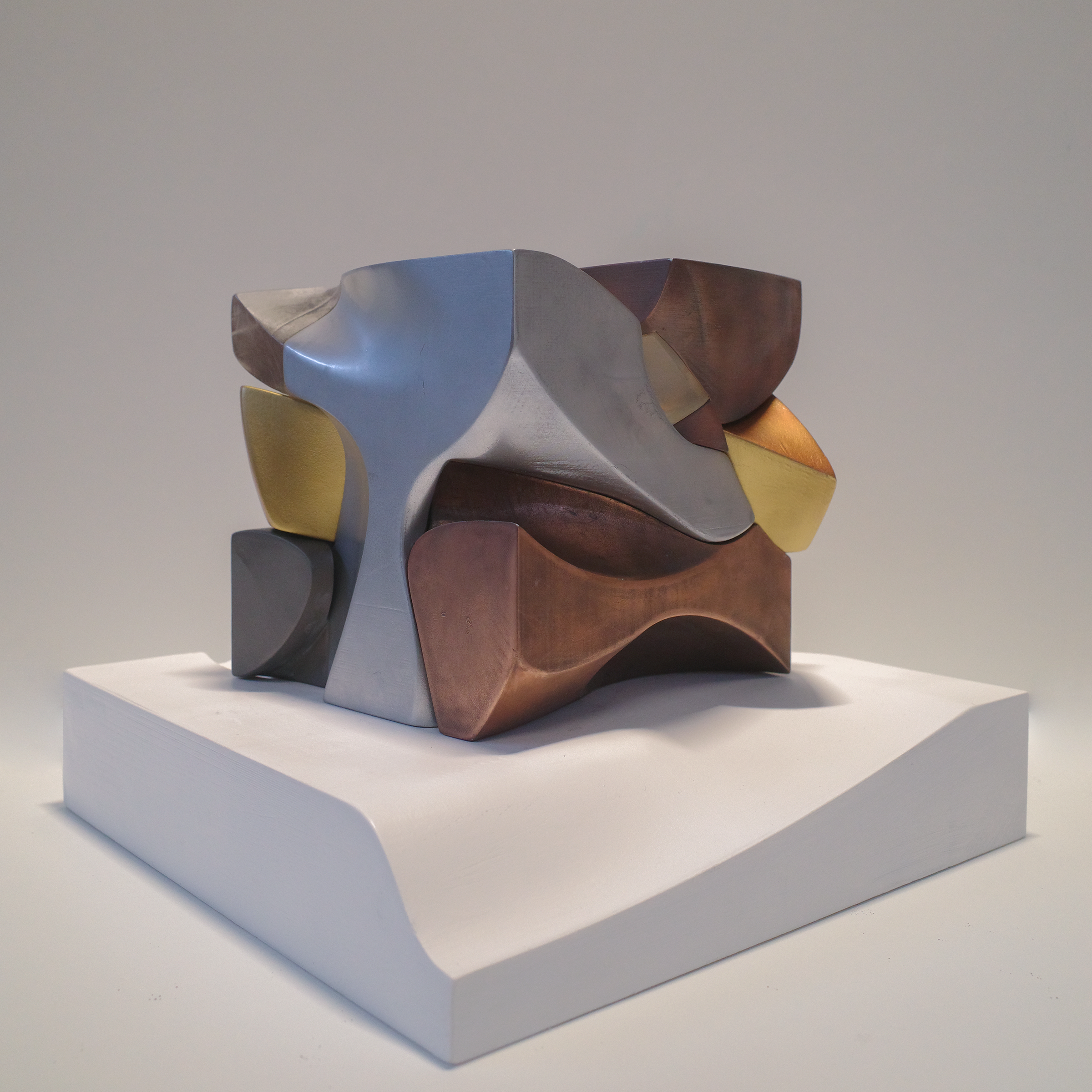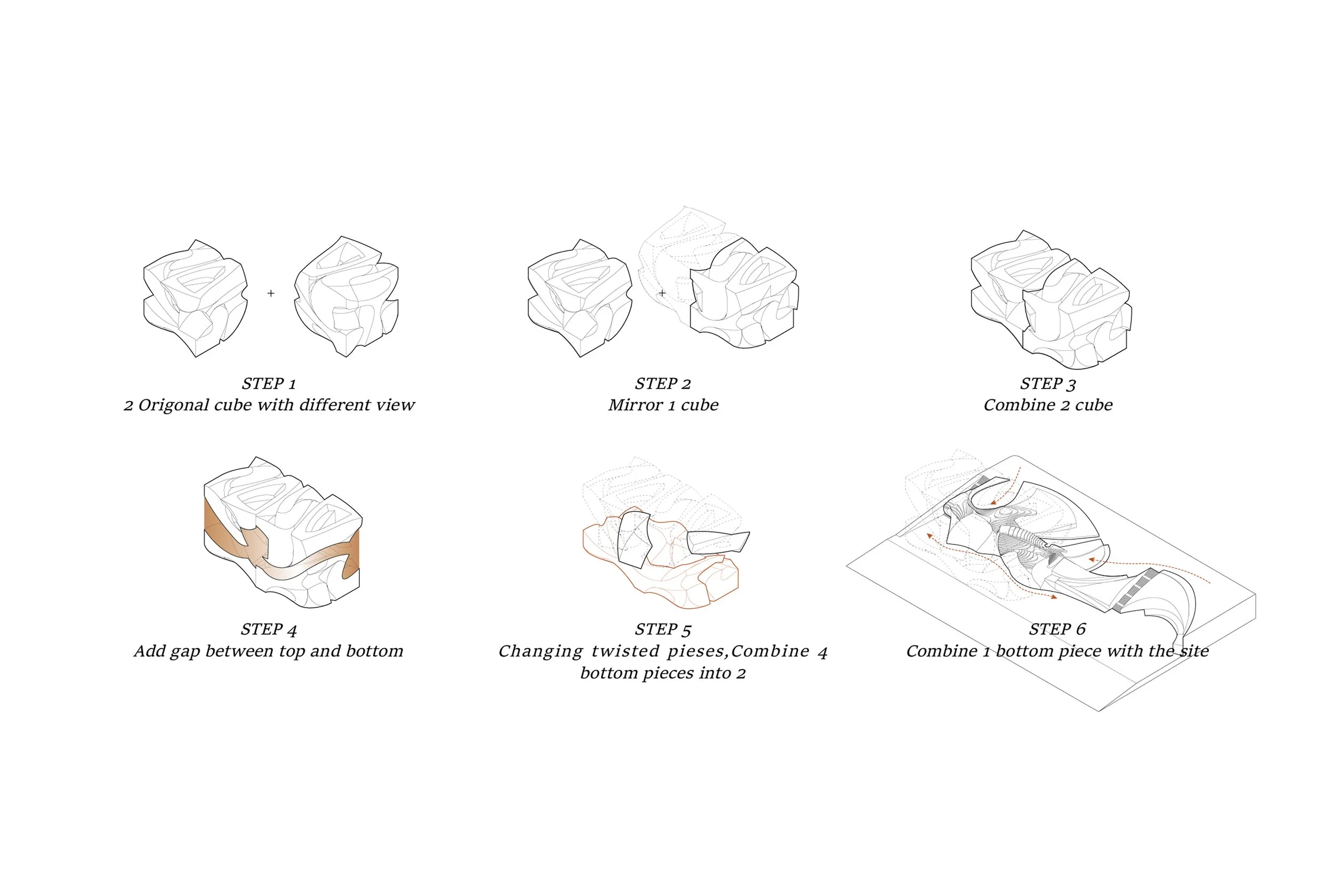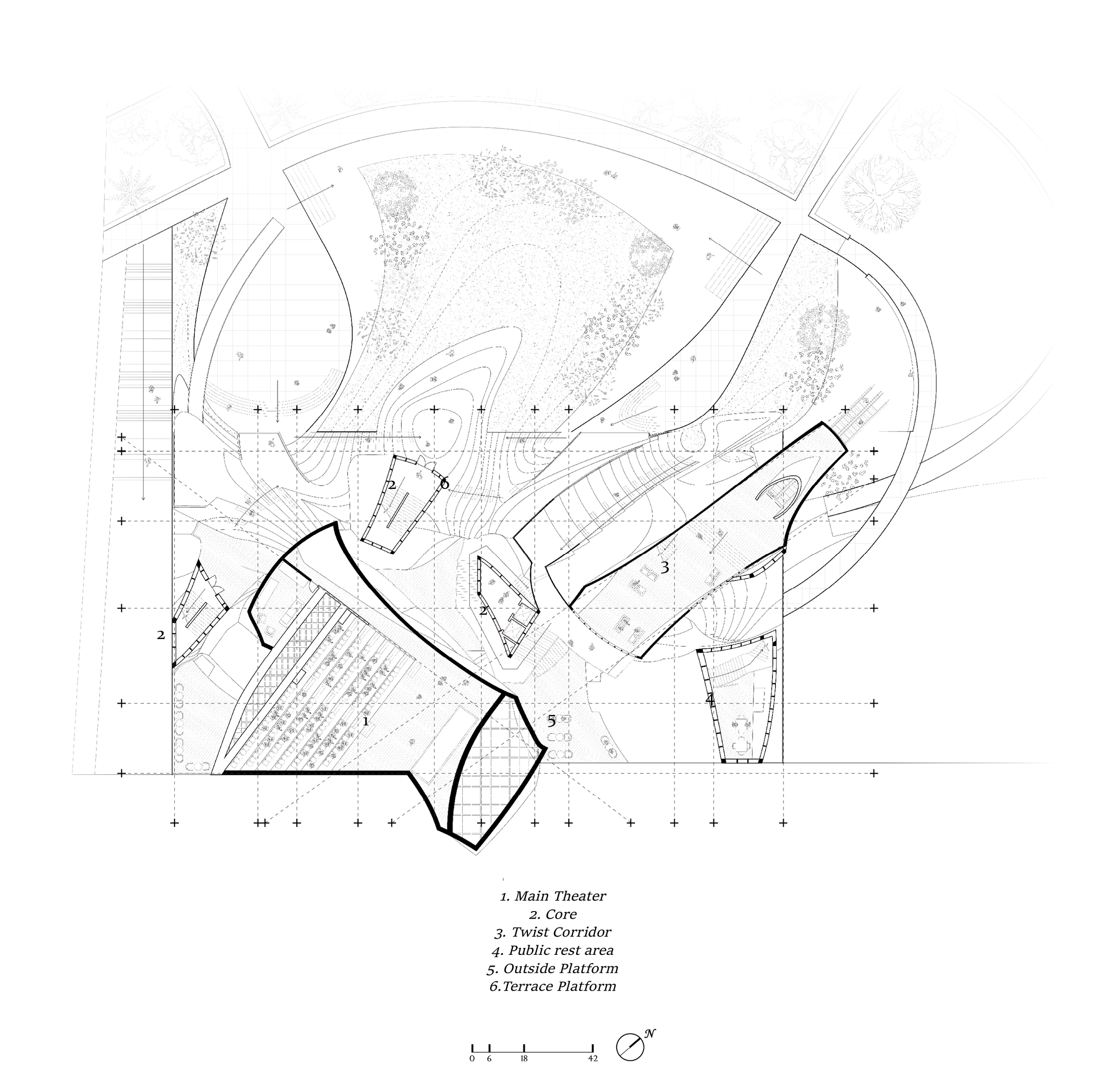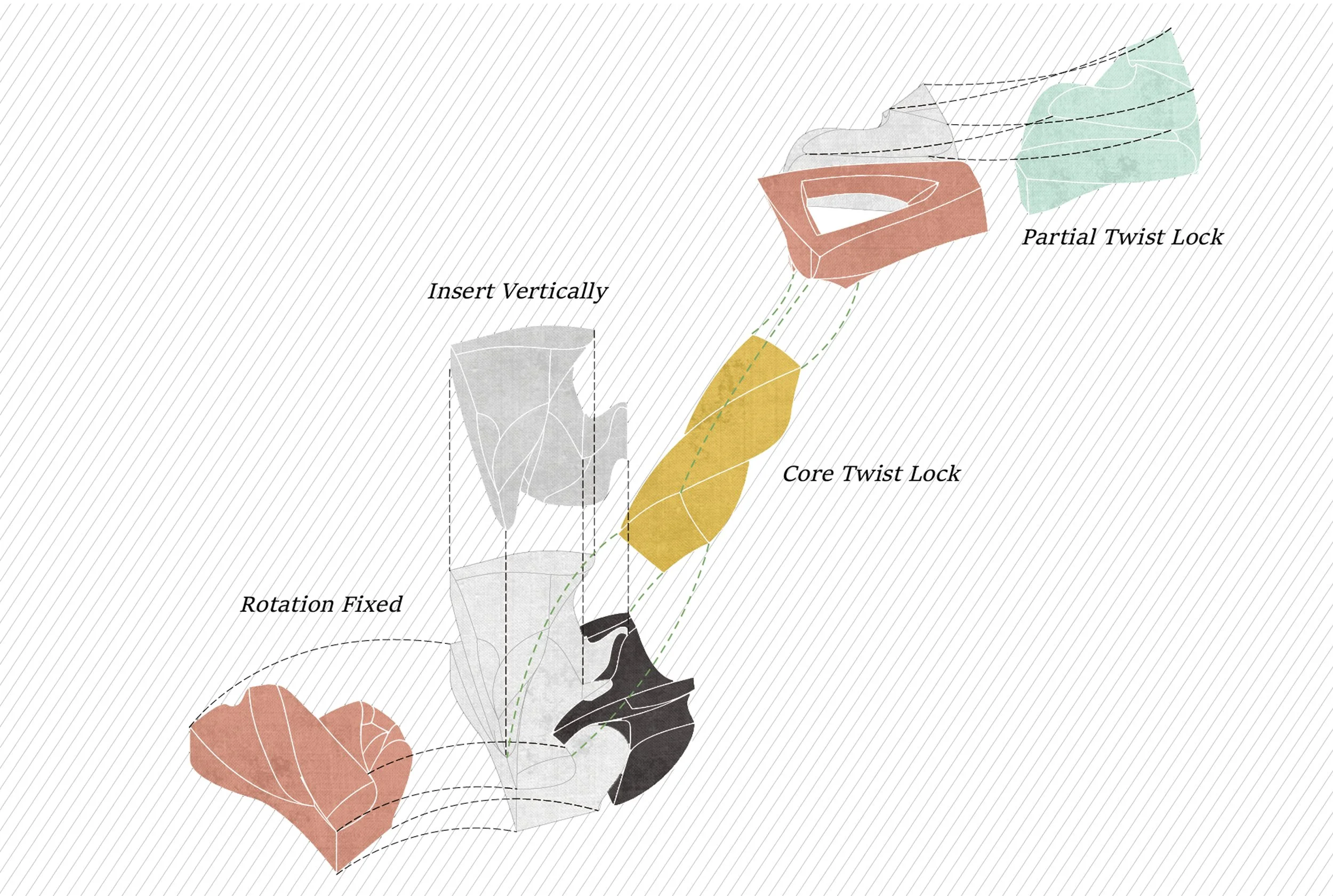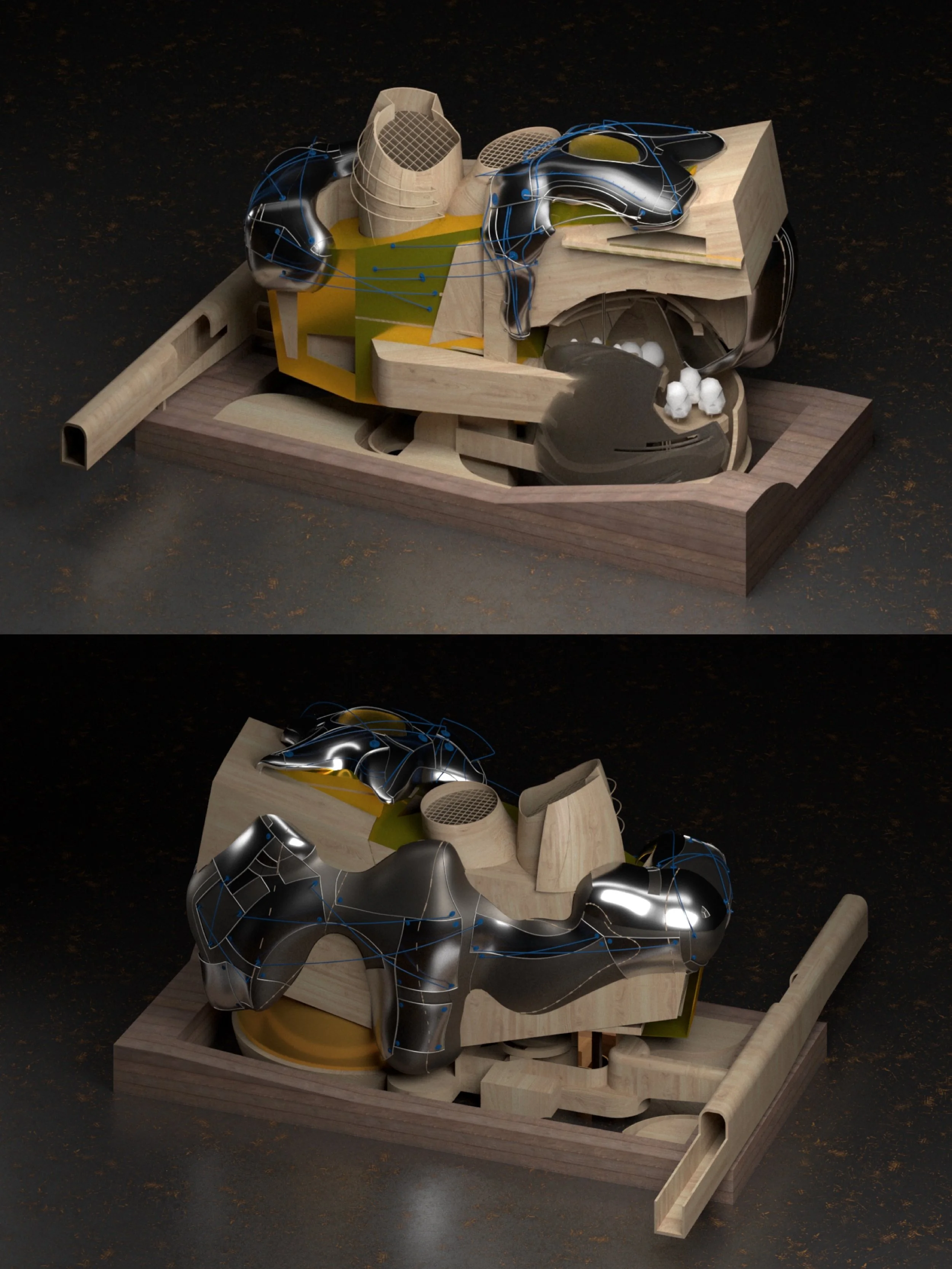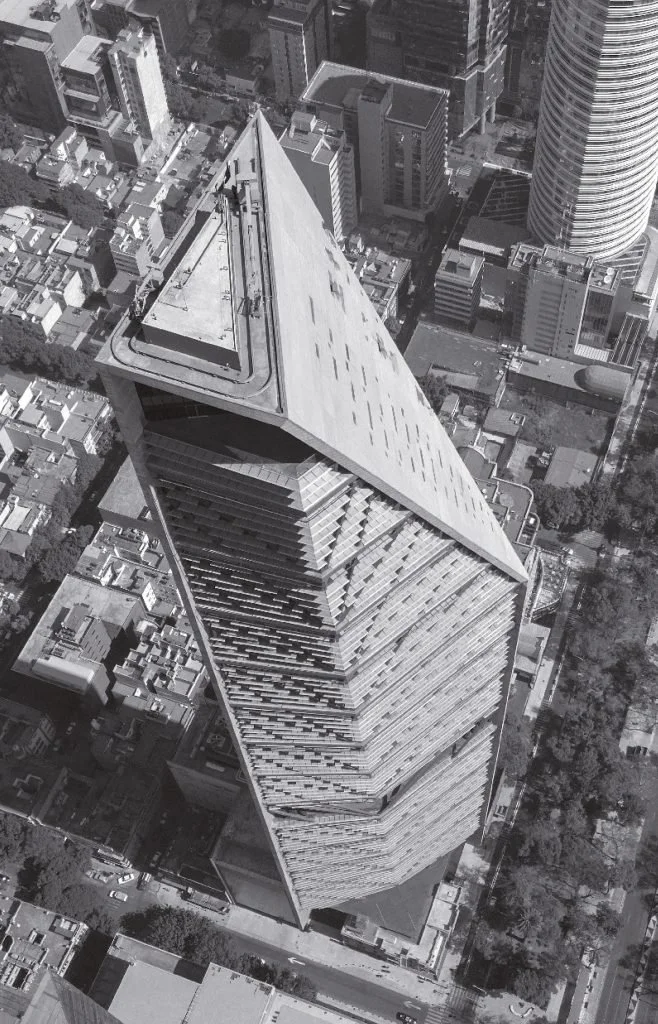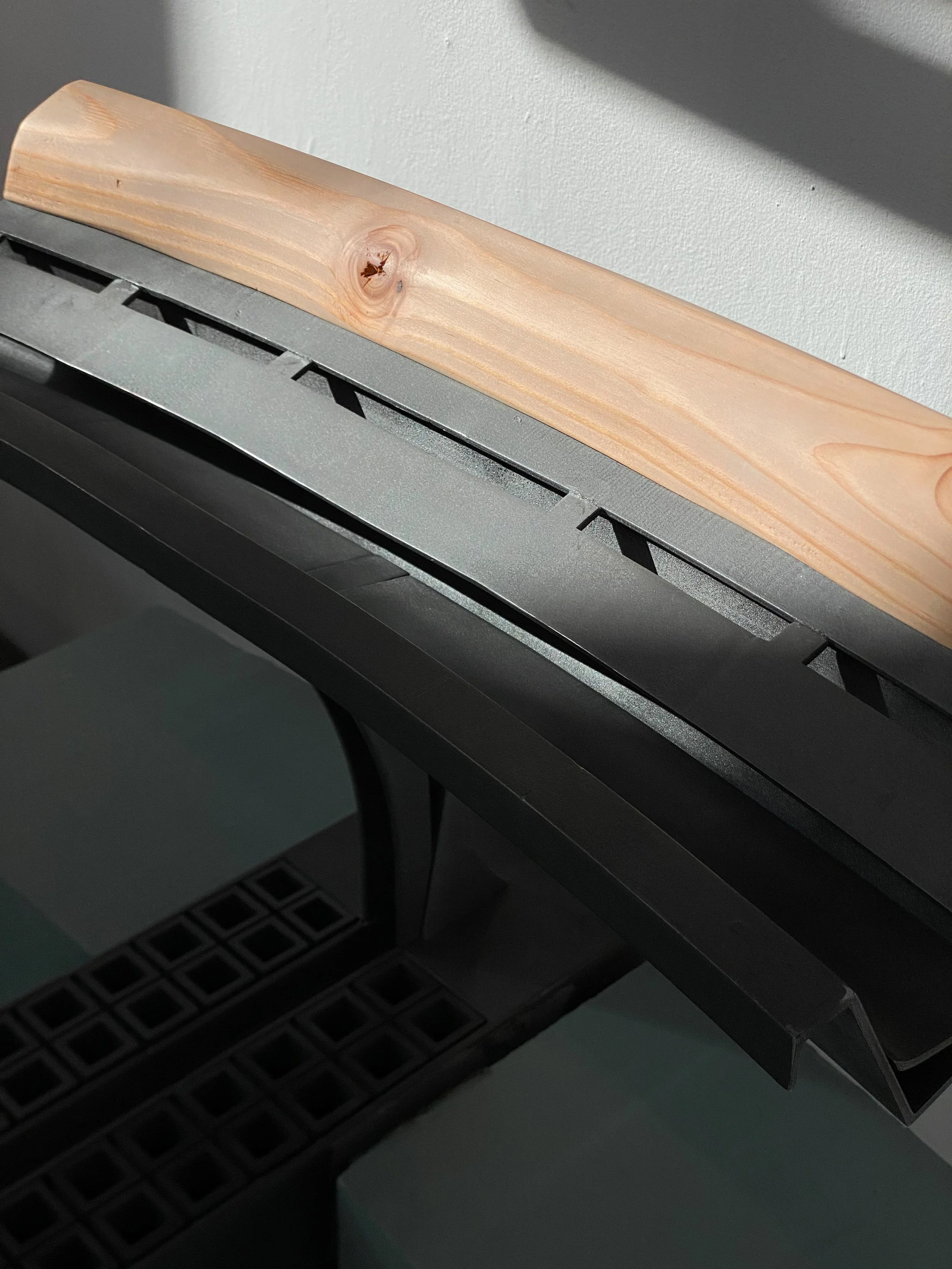
TOWARDS AN IMPERFECT UNION
ARCHITECTURE/ LANDSCAPE/ INTERIOR/ DIGITAL/ INSTALLATION
ARCHITECTURE/ LANDSCAPE/ INTERIOR/ DIGITAL/ INSTALLATION
Six divided original volumes
Breaking/ Locking/ Twisting
Downtown LA Museum Design
Instructor: Jenny Wu
Fall 2022, SCI-Arc
Location: 137 S Hill St, Los Angeles, CA 90012
Partner: Maggie Zou
Software: Rhino7, Photoshop, After effects, Illustrator, Indesign, Auto CAD
Handwork: 3D print, sanding, painting, CNC cut, electroplated copper and nickel metal
Geometric primitives are the basic shapes that people know and recognize One of the fundamental powers of the basic square, for example, is that our brain immediately recognizes its geometric characteristics, even if its form is not perfectly defined.
In addition to its formal qualities, the cube's articulated method of assembly is the entry point for the entire design. I evolved the cube into a building by combining the different parts in a special way of movement (twisting), locking them into a complete cube. A trace of the assembly is left in the building. This operation of deconstruction and reconstruction simultaneously creates a new architectural language.
part1: PUZZLE CUBE
Six elegant volumes with different shapes engage in rotation and twisting, and finally the twist volume in the middle locks the other five together. The puzzle cube is divided into upper, middle and lower parts, combined in a sandwich-like form.
Spatialization
1/96 SECTION MODEL
Physical Model/ PLA Filament and Painting
The base of the model is made of high-strength foam material and CNC cutting. The main body of the building is distinguished from the different blocks in the original puzzle through 3D printing and spray paint of different colors.
OUTSITE | Landscape, Corridor and Site
The terraced space on the middle floor of the building has a natural transition and connection with the external landscape. And it provides entrances and exits in different directions
SPACE | Gap, Entrance and Exhibition hall
The interior space of the building is inserted by different twist blocks at different angles, thus forming different spatial forms and function
LANDSCAPE | Middle Floor Plan
NORTHEAST SECTION
The building introduces the negative space of the middle layer to solve the sense of isolation caused by the height difference of the site
Assmebly Process
part2: museum design

more projects

