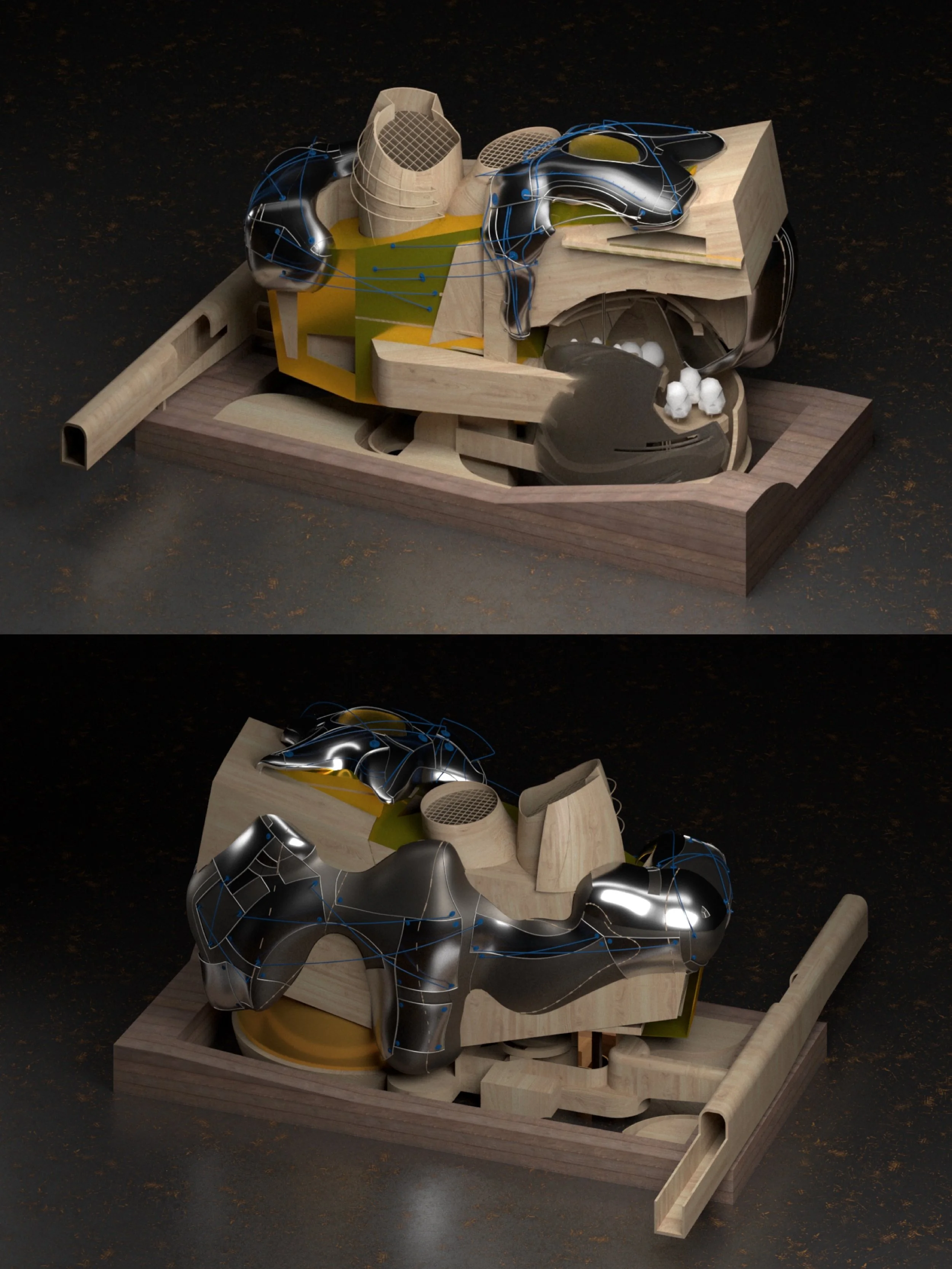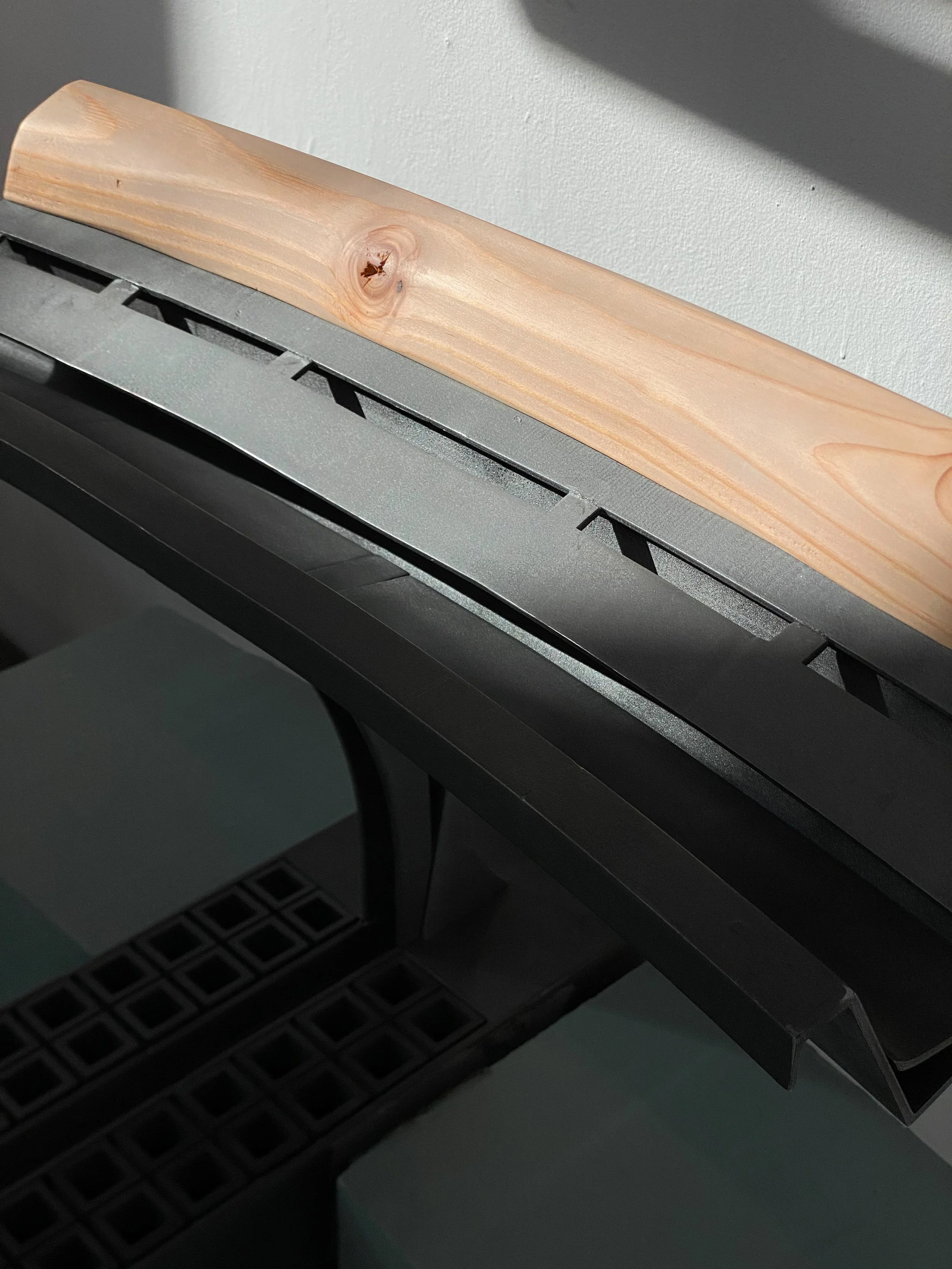
TORRE REFORMA TRANSFORMATION
ARCHITECTURE/ LANDSCAPE/ INTERIOR/ DIGITAL/ INSTALLATION
ARCHITECTURE/ LANDSCAPE/ INTERIOR/ DIGITAL/ INSTALLATION
ORIGINAL CHUNK
GLAZING FACADE SECTION
CONCRETE WALL SECTION
AXONOMETRIC VIEW OF CONCRETE WALL
AXONOMETRIC VIEW OF GLAZING FACADE
AXONOMETRIC VIEW OF FLOOR SECTION
ANALYSIS OF CHUNK NODES IN DETAIL
Renowned examples of façade renovation
in advanced materials and technology
Fall 2021, SCI-Arc
Location: Paseo de la Reforma 483, Cuauhtémoc, Mexico City, Mexico
Partner: Hao Wang, Shuang Chu, Xinyuan Yue
Software: Rhino, Photoshop, InDesign, Adobe Illustrator
The project repainted and updated the façade of the Torre Reforma building. The entire building was first studied, and a basic chunk of 20' x 20' x 60' in the middle section of the building was selected to map out the dual façade system at different scales and levels of detail. While restoring the original two façade systems (glass and concrete), the concrete façade was further improved and combined with the diamond-shaped façade frame of OMA's Seattle Library. The structural system was also improved by replacing the simple concrete load-bearing walls with steel framed I-beams to make the façade more permeable.
NEW CURTANN WALL DESIGN
THE CONNECTION BETWEEN CORNER COLUMN AND TWO CURTAIN WALLS
THE CONNECTION BETWEEN FLOOR AND NEW CURTAIN WALL
ANALYSIS OF STRUCTURAL NODES IN DETAIL

more projects





















