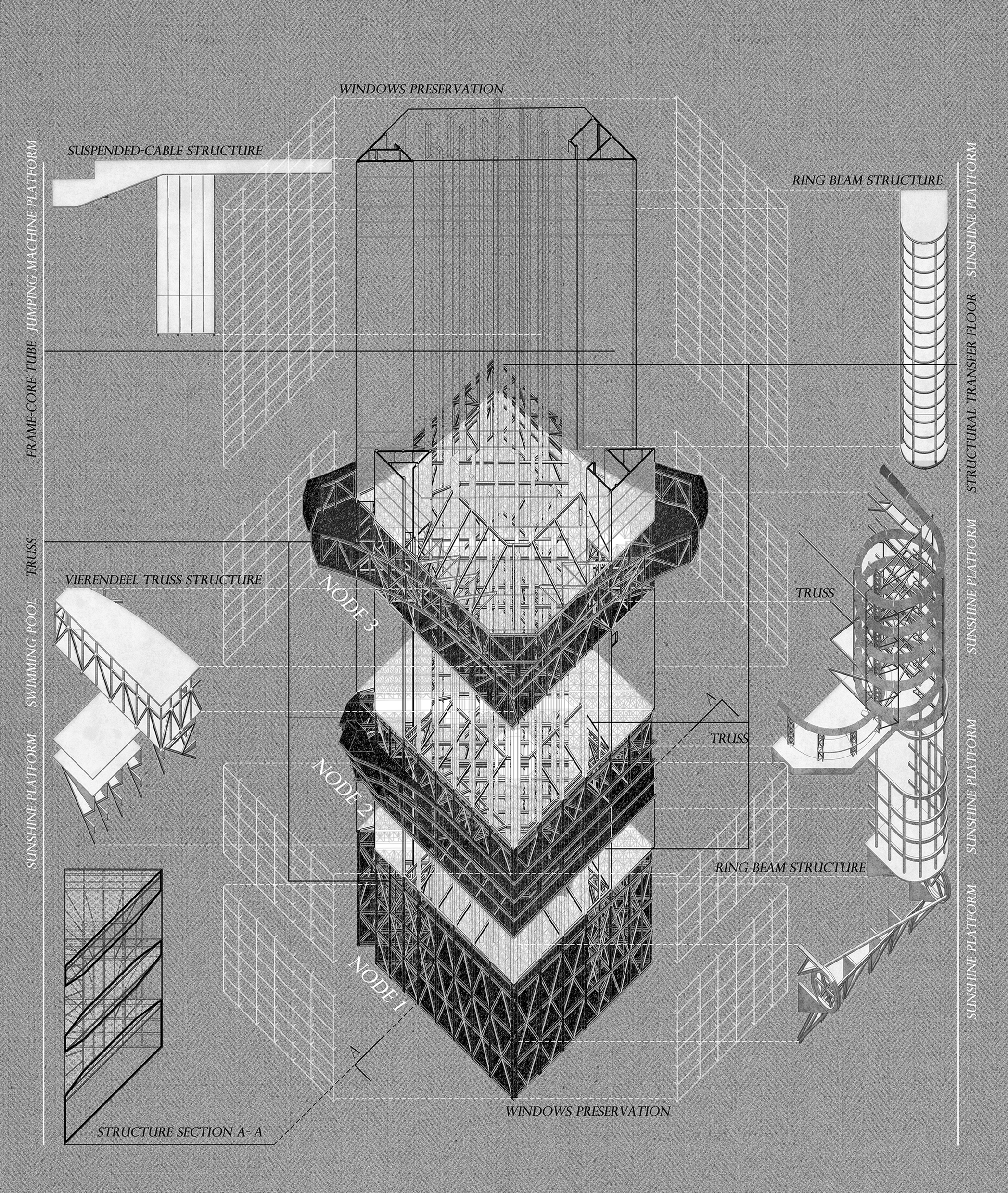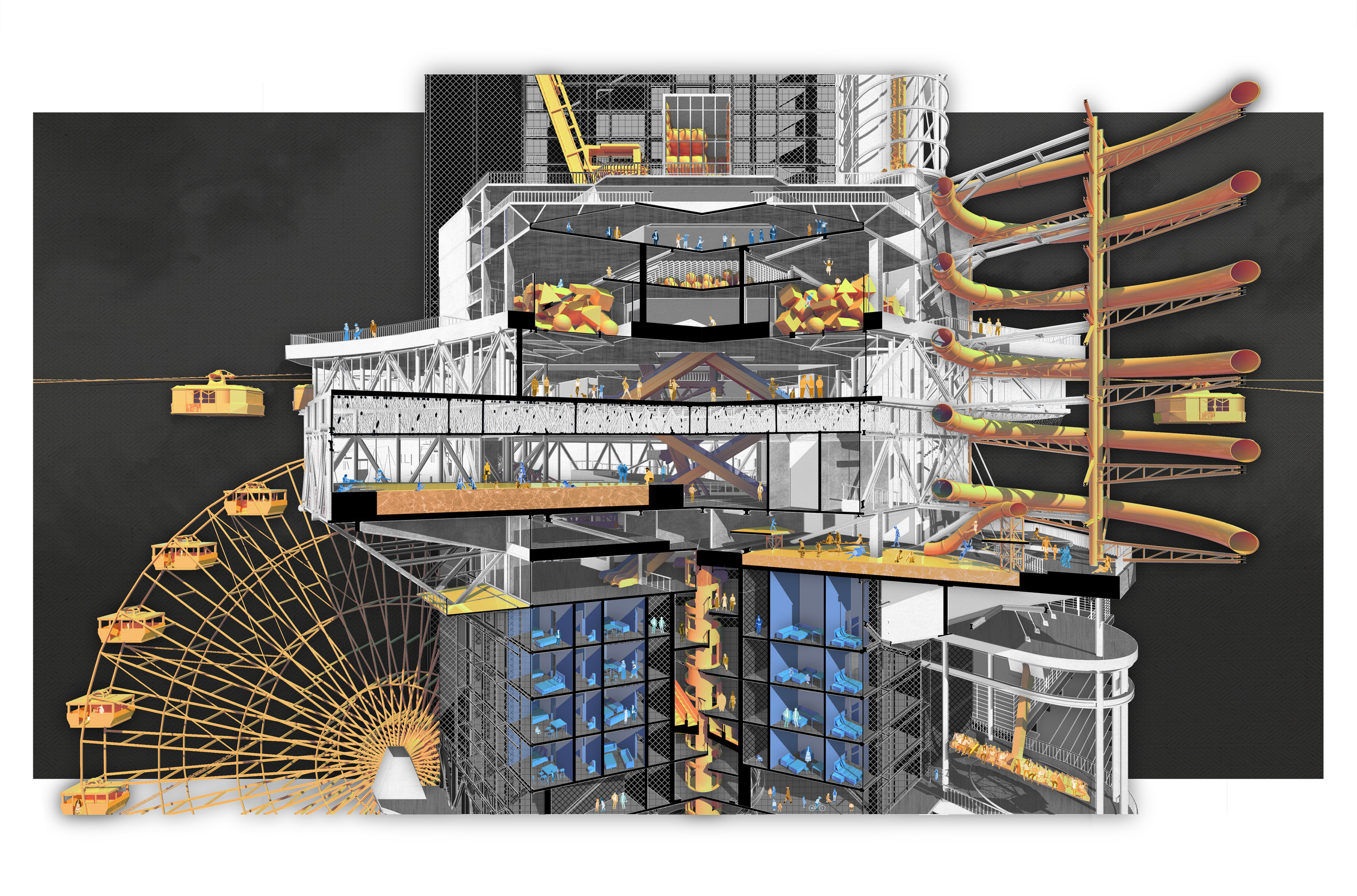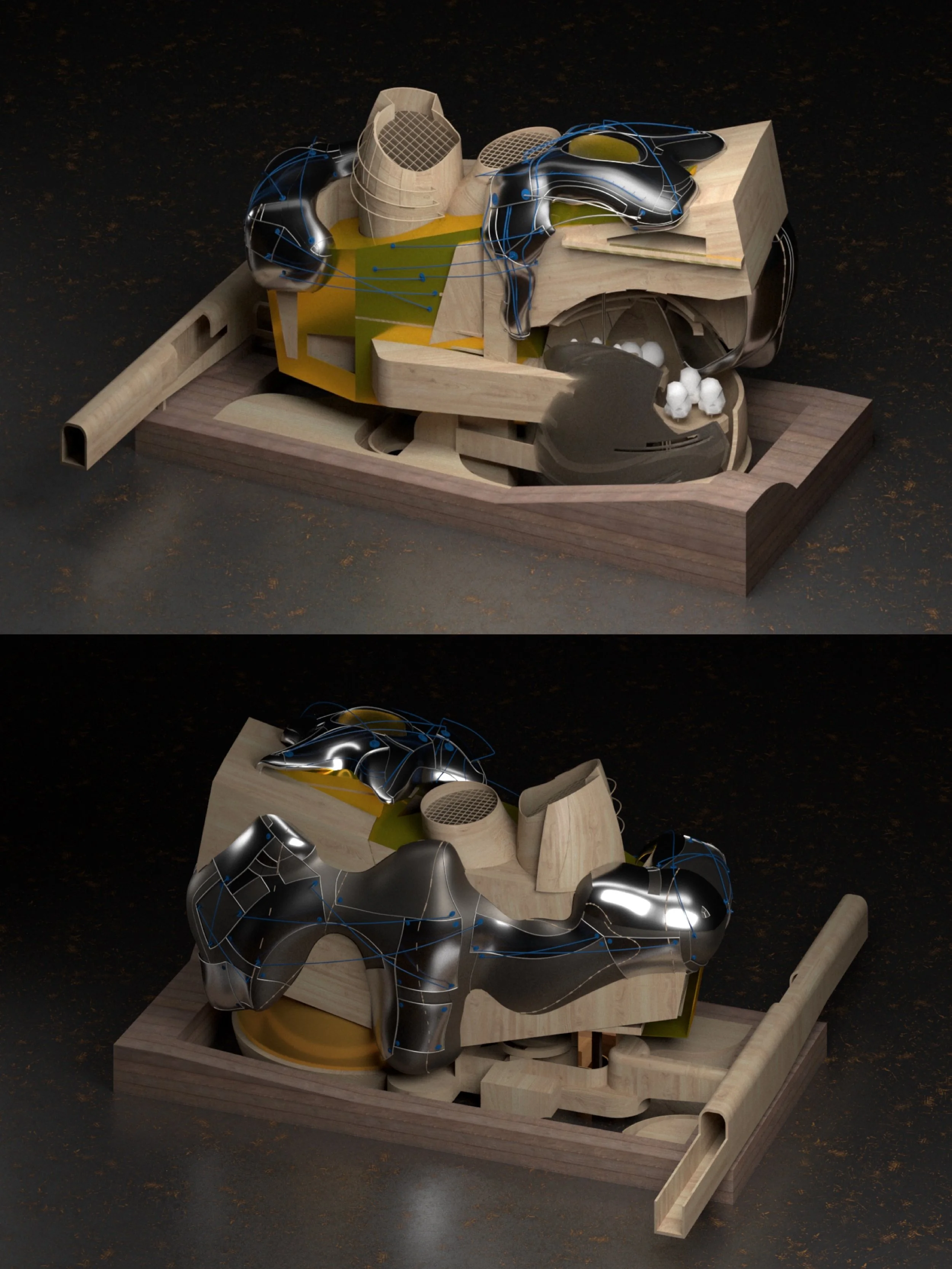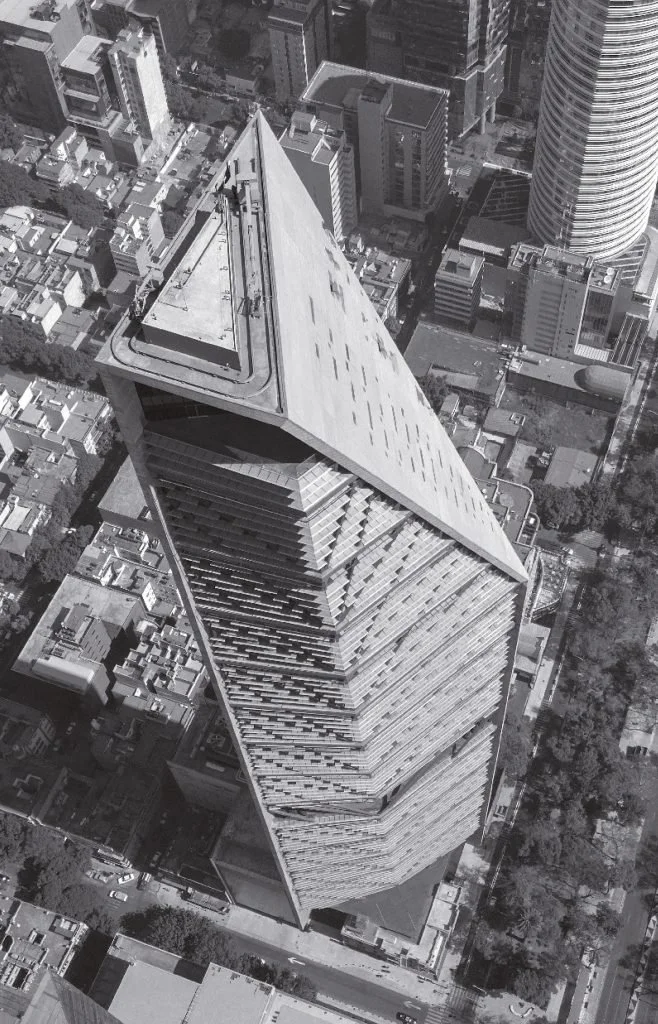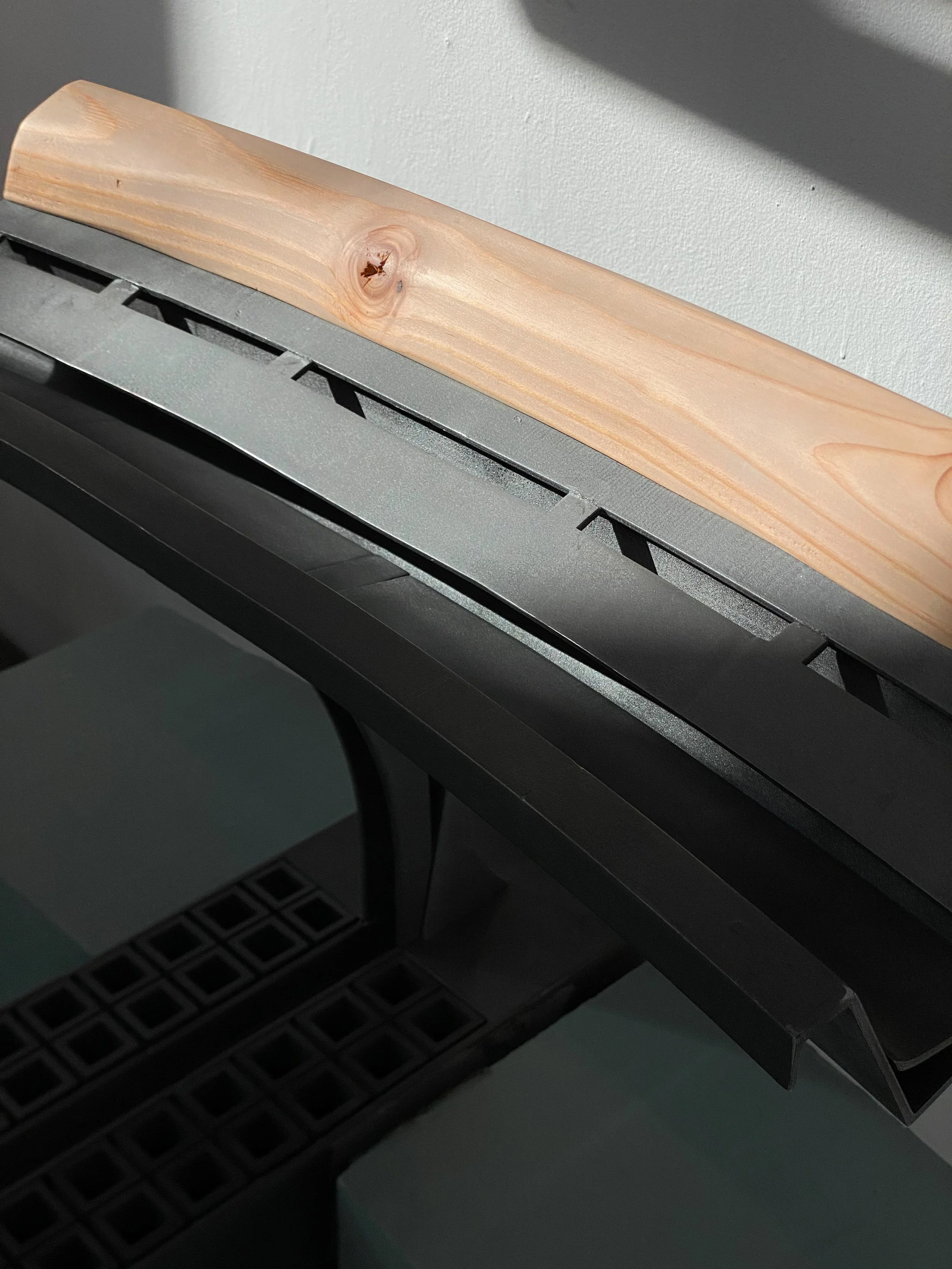TORRE DE RECREO
ARCHITECTURE/ LANDSCAPE/ INTERIOR/ DIGITAL/ INSTALLATION
ARCHITECTURE/ LANDSCAPE/ INTERIOR/ DIGITAL/ INSTALLATION
SOCIAL RESEARCH
Browse, Participate and Share Community Life
with Residents in a Vertical Amusement Park
Spring 2020
Location: Barquisimeto 3021, Lara, Venezuela
Partner: Leqiao Wei
Software: Rhino7, Photoshop, Auto CAD, Illustrator, Indesign
Handwork: 3D print, sanding, painting, lazer cut
In this project, we tried to solve the problem of the slums in Torre David, not only to solve the problem of internal space quality, we pay more attention to the discriminatory contradictions inside and outside the building. From our point of view , the misunderstandings existing inside and outside the build- ing are actually caused by incomplete cognition. To break the shackles brought by Torre David, we need to find a bridge, and children become the best choice.
No one will be hostile when children are playing.
By watching, accompanying and participating in the children's activities, adults with grievances will have the opportunity to truly understand each other and the truth, rather than blindly conflict with each other.
Children’s innate pursuit of happiness can completely ignore social discrimination and closed emotions in the building. Through the placement of amusement parks, we can build a bridge between the society and Torre David, breaking the shackle gradually.
TORRE DE RECREO
THE PAST
The building lacks basic safety facilities and transportation facilities, and community activities are mainly concentrated on the ground.
CIRCULATION MODEL
Altitude: +76M~ +92M
Floor22ND~Floor24TH
Cable car layer node
As an important transportation hub from the entire city to the interior of the building, this node has a huge passenger flow, so the crowd is mainly tourists, but its upper and lower floors are equipped with many activities used by residents and tourists , providing a certain place for communication between the two groups of people. At the same time, the area needs a lot of large-scale space to ease the huge passenger flow and crowd pressure on the viewing platform.
The introduction of amusement facilities gives the building more space for activities,and also provides more possibilities in the future.
CARACAS AND CABLE CAR
SPACE AND SYSTEM
PLAN LEVEL 21 - COMMUNITY ACTIVITY FLOOR
TWO DIRECTIONS OF BUILDING INTERIORS
The two colors of yellow and blue respectively represent the circulations (direct or indirect ) of residents and tourists. The two intersect, or are parallel, or gather, or miss. It also means that tourists and residents are different Regions have different levels of communication.
+82m Level 23-Cable Car Transport
User :Tourists
+74.5m Level 21-Water Park Floor
User :Tourists and Residents
+36.5m Level 11-Kindergarten Floor
User :Tourists and Residents
Altitude: +60M~ +76M
Floor18TH~Floor21ST
Transition layer
The transitional layer is the area with the least opportunities for communication between the two groups of people. It has strong privacy and is mainly based on the basic functions of residence and community. It is mixed with some tourist spaces, so the aborigines have also become the main service targets of this area. At the same time, this type of area occupies more than half of the entire building to ensure that residents can have enough living area.
Altitude: -4M~ +16M
Ground Floor~Floor4TH
Entrance Plaza Node
This node is not only the entrance hall of the building, but also has many entertainment functions, amusement facilities and transportation facilities . The same space has different uses at different times, and This area is very easy to reach, so both residents and tourists will live here. As one of the most active spaces in the tower, it also gives the possibility of harmonious integration between the inside and outside crowds.
+90m Level 24-Ocean Ball Floor
User :Tourists
+78m Level 22-Films and Television Floor
User :Tourists and Residents
+48m Level 14-Residence Floor
user :Residents
+32m Level 10-Kindergraten
User :Residents
PLAN LEVEL 11 - KINDERGARTEN FLOOR
PLAN LEVEL -2 - COMMUNITY ACTIVITY FLOOR
THE SKELETON OF THE TOWER
The overall building is supported by two large triangular tubes in the middle (including three eight-treasure box-shaped steel frame structure conversion layers) and four reinforced concrete core tube load-bearing walls at the edges. Secondly, many outdoor amusement facilities are different The way is externally hung on the facade of the building (especially on the core tube), which not only allows a lot of amusement to be displayed to the city, but also does not occupy a large area of residential land.
+88 M SECTION NODE THREE-CABLE CAR STATION
+03m Level 1-Entrance Square
User :Tourists and Residents

more projects


















